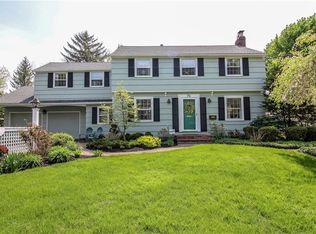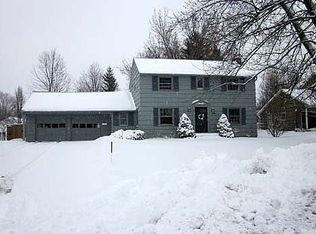Closed
$442,740
88 Hunters Ln, Rochester, NY 14618
4beds
2,211sqft
Single Family Residence
Built in 1959
0.3 Acres Lot
$479,700 Zestimate®
$200/sqft
$3,036 Estimated rent
Home value
$479,700
$456,000 - $504,000
$3,036/mo
Zestimate® history
Loading...
Owner options
Explore your selling options
What's special
Welcome to 88 Hunters Lane, a 4 bed 3.5 bath with over 2,200 square feet in Brighton schools! This house has seen so many updates and renovations from top to bottom, with an in-law suite added in the back of the house with a full bath, kitchen/living area and laundry hookups. Updated kitchens with quartz counters, shaker cabinets, tile backsplash, recessed lighting, eat-in island/breakfast bar, stainless steel appliances, and luxury vinyl. There is a mudroom by the garage and newer half bath as well. Other recent updates include: Pella windows ‘17, high efficiency furnace ‘21, tankless water heater ‘21, A/C unit ‘21, dishwasher ‘23, french drain system with sump pump battery backup, 200 amp service, fully fenced back yard and electric pet fence that extends to the front, wall mounted heat pump/cooling unit in the in-law, master bath tiled shower with rain head, large walk-in master closet, large backyard paver patio ‘23, and partially finished basement (adds approx 600 sf) with emergency egress window and Murphy bed that is a great hangout space. So much to enjoy, and flexibility for in-law, teen suite, etc. Don’t miss out, delayed negotiations, offers due April 16th at 12pm.
Zillow last checked: 8 hours ago
Listing updated: June 14, 2024 at 11:00am
Listed by:
David R Shewan 585-500-4520,
Coldwell Banker Custom Realty
Bought with:
Michael Liess, 10311207047
Coldwell Banker Custom Realty
Source: NYSAMLSs,MLS#: R1530795 Originating MLS: Rochester
Originating MLS: Rochester
Facts & features
Interior
Bedrooms & bathrooms
- Bedrooms: 4
- Bathrooms: 4
- Full bathrooms: 3
- 1/2 bathrooms: 1
- Main level bathrooms: 2
- Main level bedrooms: 1
Heating
- Gas, Heat Pump, Forced Air
Cooling
- Heat Pump, Central Air, Wall Unit(s)
Appliances
- Included: Appliances Negotiable, Dryer, Dishwasher, Electric Oven, Electric Range, Disposal, Gas Water Heater, Microwave, Refrigerator, Tankless Water Heater, Washer
- Laundry: In Basement, Main Level
Features
- Breakfast Bar, Ceiling Fan(s), Eat-in Kitchen, Separate/Formal Living Room, Kitchen Island, Living/Dining Room, Pantry, Quartz Counters, See Remarks, In-Law Floorplan, Bath in Primary Bedroom, Programmable Thermostat
- Flooring: Carpet, Luxury Vinyl, Tile, Varies
- Windows: Thermal Windows
- Basement: Egress Windows,Partially Finished,Sump Pump
- Number of fireplaces: 1
Interior area
- Total structure area: 2,211
- Total interior livable area: 2,211 sqft
Property
Parking
- Total spaces: 2
- Parking features: Attached, Garage, Driveway, Garage Door Opener, Other
- Attached garage spaces: 2
Features
- Levels: Two
- Stories: 2
- Patio & porch: Open, Patio, Porch
- Exterior features: Blacktop Driveway, Fully Fenced, Play Structure, Patio
- Fencing: Full,Pet Fence
Lot
- Size: 0.30 Acres
- Dimensions: 80 x 150
- Features: Rectangular, Rectangular Lot, Residential Lot
Details
- Parcel number: 2620001500500001018000
- Special conditions: Standard
Construction
Type & style
- Home type: SingleFamily
- Architectural style: Colonial
- Property subtype: Single Family Residence
Materials
- Vinyl Siding, Copper Plumbing, PEX Plumbing
- Foundation: Block
- Roof: Asphalt
Condition
- Resale
- Year built: 1959
Utilities & green energy
- Electric: Circuit Breakers
- Sewer: Connected
- Water: Connected, Public
- Utilities for property: Cable Available, High Speed Internet Available, Sewer Connected, Water Connected
Community & neighborhood
Location
- Region: Rochester
- Subdivision: Evans Farm Sec 05
Other
Other facts
- Listing terms: Cash,Conventional,FHA,VA Loan
Price history
| Date | Event | Price |
|---|---|---|
| 6/7/2024 | Sold | $442,740+26.5%$200/sqft |
Source: | ||
| 4/17/2024 | Pending sale | $349,900$158/sqft |
Source: | ||
| 4/11/2024 | Listed for sale | $349,900+89.1%$158/sqft |
Source: | ||
| 10/28/2013 | Sold | $185,000-5.1%$84/sqft |
Source: | ||
| 8/17/2013 | Listed for sale | $194,900$88/sqft |
Source: RE/MAX Realty Group #R231254 Report a problem | ||
Public tax history
| Year | Property taxes | Tax assessment |
|---|---|---|
| 2024 | -- | $229,100 |
| 2023 | -- | $229,100 +13.4% |
| 2022 | -- | $202,100 |
Find assessor info on the county website
Neighborhood: 14618
Nearby schools
GreatSchools rating
- 7/10French Road Elementary SchoolGrades: 3-5Distance: 0.7 mi
- 7/10Twelve Corners Middle SchoolGrades: 6-8Distance: 1.1 mi
- 8/10Brighton High SchoolGrades: 9-12Distance: 0.9 mi
Schools provided by the listing agent
- District: Brighton
Source: NYSAMLSs. This data may not be complete. We recommend contacting the local school district to confirm school assignments for this home.

