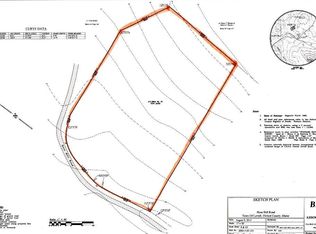Closed
Listed by:
Carol Chaffee,
EXP Realty Phone:207-240-1641
Bought with: Badger Peabody & Smith Realty
$1,775,000
88 Hoss Hill Road, Lovell, ME 04051
4beds
4,120sqft
Single Family Residence
Built in 2007
27.57 Acres Lot
$1,788,400 Zestimate®
$431/sqft
$4,228 Estimated rent
Home value
$1,788,400
Estimated sales range
Not available
$4,228/mo
Zestimate® history
Loading...
Owner options
Explore your selling options
What's special
Magnificent sweeping western mountain views and sunsets located on 27.57 acres, consisting of 3 separate warranty deeded lots. The main floor open concept w/cathedral ceilings, large windows & doors to bring in plenty of natural lighting with Oak & Cherry hardwood floors. The newly designed kitchen has Custom Cabinetry, Soap Stone Countertops, Shaw Farm Sink, walk-in pantry with a 2nd sink & 2nd dishwasher, SS Blue Star 6 burner cooktop, Broan hood, double ovens with a warming drawer, & large island. The dining room has direct access to a covered deck, & floor to ceiling fieldstone fireplace. The living room/great room boasts plenty of windows with direct access to the mountain facing deck, Vermont Castings woodstove. Two bedrooms w/ shared bath, large foyer & ½ bath. The upper level is the primary ensuite bedroom w/separate shower, soaking tub, large walk -in closet, loft office and cathedral ceilings. The lower lever entrance is a large mudroom w/4 large storage closets, a family room w/pellet stove & direct access to the outside & outdoor shower. The bunkroom a full bath, laundry room w/sink, utility room & workout room. The private setting includes a 30x36 heated drive-in barn built in 1810 which was moved, completely redone w/first floor workshop, main floor & loft are excellent for entertaining, or an ideal equestrian property! Close to Kezar Lake & Country Club, Sunday River Pleasant Mountain, Lakes, North Conway, NH, Fryeburg Academy, Fryeburg Airport.
Zillow last checked: 8 hours ago
Listing updated: August 14, 2025 at 12:58pm
Listed by:
Carol Chaffee,
EXP Realty Phone:207-240-1641
Bought with:
Tara B Peirce
Badger Peabody & Smith Realty
Source: PrimeMLS,MLS#: 4979834
Facts & features
Interior
Bedrooms & bathrooms
- Bedrooms: 4
- Bathrooms: 4
- Full bathrooms: 2
- 3/4 bathrooms: 1
- 1/2 bathrooms: 1
Heating
- Propane, Pellet Stove, Wood, Forced Air, Hot Air, Wood Stove
Cooling
- None
Appliances
- Included: Gas Cooktop, Dishwasher, Dryer, Range Hood, Microwave, Double Oven, Wall Oven, Refrigerator, Washer, Instant Hot Water, Warming Drawer
- Laundry: 1st Floor Laundry
Features
- Cathedral Ceiling(s), Ceiling Fan(s), Dining Area, Kitchen Island, Primary BR w/ BA, Natural Light, Natural Woodwork, Other, Soaking Tub, Indoor Storage, Vaulted Ceiling(s), Walk-In Closet(s), Walk-in Pantry
- Flooring: Carpet, Ceramic Tile, Concrete, Hardwood, Wood
- Windows: Skylight(s)
- Basement: Daylight,Full,Walk-Out Access
- Number of fireplaces: 1
- Fireplace features: Wood Burning, 1 Fireplace
Interior area
- Total structure area: 4,120
- Total interior livable area: 4,120 sqft
- Finished area above ground: 4,120
- Finished area below ground: 0
Property
Parking
- Total spaces: 3
- Parking features: Gravel, Heated Garage, On Site, Barn, Detached
- Garage spaces: 3
Features
- Levels: 3,Multi-Level
- Stories: 3
- Patio & porch: Patio, Covered Porch
- Exterior features: Balcony, Building, Deck, Shed, Storage, Built in Gas Grill
- Has view: Yes
- View description: Mountain(s)
- Frontage length: Road frontage: 813
Lot
- Size: 27.57 Acres
- Features: Country Setting, Deed Restricted, Field/Pasture, Hilly, Landscaped, Level, Open Lot, Other, Rolling Slope, Secluded, Subdivided, Trail/Near Trail, Views, Walking Trails, Wooded, Near Country Club, Near Golf Course, Near Paths, Near Shopping, Near Skiing, Near Snowmobile Trails, Neighborhood, Near Hospital
Details
- Additional structures: Barn(s), Outbuilding
- Zoning description: Residential
- Other equipment: Standby Generator
Construction
Type & style
- Home type: SingleFamily
- Architectural style: Adirondack,Contemporary
- Property subtype: Single Family Residence
Materials
- Log Home, Post and Beam, Timber Frame, Wood Frame, Cedar Exterior, Shingle Siding, Wood Exterior
- Foundation: Poured Concrete
- Roof: Metal
Condition
- New construction: No
- Year built: 2007
Utilities & green energy
- Electric: Circuit Breakers, Generator Ready, Underground
- Sewer: 1000 Gallon, Concrete, On-Site Septic Exists, Private Sewer, Septic Design Available, Septic Tank
- Utilities for property: Propane, Phone Available, Underground Utilities
Community & neighborhood
Security
- Security features: Smoke Detector(s)
Location
- Region: Lovell
Other
Other facts
- Road surface type: Gravel
Price history
| Date | Event | Price |
|---|---|---|
| 8/14/2025 | Sold | $1,775,000-10.6%$431/sqft |
Source: | ||
| 7/29/2025 | Contingent | $1,985,000$482/sqft |
Source: | ||
| 7/29/2025 | Pending sale | $1,985,000$482/sqft |
Source: | ||
| 7/19/2025 | Contingent | $1,985,000$482/sqft |
Source: | ||
| 5/5/2025 | Price change | $1,985,000-8.1%$482/sqft |
Source: | ||
Public tax history
Tax history is unavailable.
Neighborhood: 04051
Nearby schools
GreatSchools rating
- 5/10New Suncook SchoolGrades: PK-4Distance: 5.6 mi
- 5/10Molly Ockett SchoolGrades: PK-8Distance: 13.2 mi
Schools provided by the listing agent
- Elementary: New Suncook Elementary
- Middle: Molly Ockett Middle School
- High: Fryeburg Academy
- District: MSAD #72
Source: PrimeMLS. This data may not be complete. We recommend contacting the local school district to confirm school assignments for this home.

Get pre-qualified for a loan
At Zillow Home Loans, we can pre-qualify you in as little as 5 minutes with no impact to your credit score.An equal housing lender. NMLS #10287.
