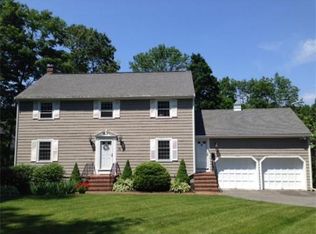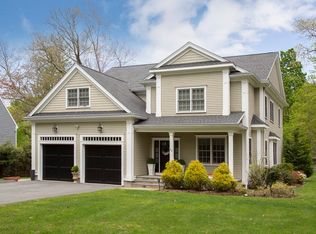Sold for $2,895,000
$2,895,000
88 Hopkinson St, Wellesley, MA 02481
5beds
4,436sqft
Single Family Residence
Built in 2014
0.3 Acres Lot
$2,895,600 Zestimate®
$653/sqft
$7,520 Estimated rent
Home value
$2,895,600
$2.69M - $3.13M
$7,520/mo
Zestimate® history
Loading...
Owner options
Explore your selling options
What's special
Welcome to this stunning, young colonial set within the sought-after Hunnewell School District. With its thoughtfully designed floor plan, this home is perfect for modern living, offering both space and style. As you step inside, you'll immediately appreciate the tall ceilings and gleaming hardwood floors. A spacious family room boasts a cozy fireplace and large windows that allow natural light that floods the space. It is open to the chef’s kitchen with ample cabinetry, granite finishes, stainless steel appliances, and a center island. There are flexible rooms on the first floor including a living room, and bedroom/office next to a newly renovated full bath. An impressive primary suite serves as a relaxing retreat with a fireplaced sitting area. Three additional well-proportioned bedrooms offer ample space and are connected to sparkling baths. Fabulous lower level includes a playroom/gym. Close to the high school, walking paths, shops and the train! Location, location!
Zillow last checked: 8 hours ago
Listing updated: March 06, 2025 at 03:58pm
Listed by:
Teri Adler 617-306-3642,
MGS Group Real Estate LTD - Wellesley 617-714-4544
Bought with:
Vantage Point Team
William Raveis R.E. & Home Services
Source: MLS PIN,MLS#: 73332536
Facts & features
Interior
Bedrooms & bathrooms
- Bedrooms: 5
- Bathrooms: 5
- Full bathrooms: 5
Primary bedroom
- Features: Walk-In Closet(s), Closet/Cabinets - Custom Built, Flooring - Wood, Recessed Lighting
- Level: Second
Bedroom 2
- Features: Closet, Flooring - Wood, Recessed Lighting, Crown Molding
- Level: Second
Bedroom 3
- Features: Closet, Flooring - Wood, Recessed Lighting, Crown Molding
- Level: Second
Bedroom 4
- Features: Closet, Flooring - Wood, Recessed Lighting, Crown Molding
- Level: Second
Primary bathroom
- Features: Yes
Bathroom 1
- Features: Bathroom - Full, Flooring - Stone/Ceramic Tile, Countertops - Stone/Granite/Solid, Recessed Lighting, Lighting - Sconce, Crown Molding
- Level: Second
Bathroom 2
- Features: Bathroom - Full, Bathroom - Double Vanity/Sink, Closet - Linen, Flooring - Stone/Ceramic Tile, Countertops - Stone/Granite/Solid, Crown Molding
- Level: Second
Bathroom 3
- Features: Bathroom - Double Vanity/Sink, Bathroom - With Tub & Shower, Flooring - Stone/Ceramic Tile, Countertops - Stone/Granite/Solid, Recessed Lighting, Lighting - Sconce, Crown Molding
- Level: Second
Dining room
- Features: Flooring - Wood, Lighting - Overhead, Crown Molding
- Level: First
Family room
- Features: Closet/Cabinets - Custom Built, Flooring - Wood, Exterior Access, Recessed Lighting, Crown Molding
- Level: First
Kitchen
- Features: Flooring - Wood, Countertops - Stone/Granite/Solid, Kitchen Island, Recessed Lighting, Pot Filler Faucet, Wine Chiller, Lighting - Overhead, Crown Molding
- Level: First
Living room
- Features: Flooring - Wood, Recessed Lighting, Lighting - Overhead, Crown Molding, Tray Ceiling(s)
- Level: First
Office
- Features: Flooring - Wood, Recessed Lighting
- Level: First
Heating
- Forced Air, Natural Gas
Cooling
- Central Air
Appliances
- Included: Range, Oven, Dishwasher, Microwave, Refrigerator, Freezer, Washer, Dryer, Wine Refrigerator, Vacuum System, Range Hood
- Laundry: Stone/Granite/Solid Countertops, Recessed Lighting, Sink, Second Floor
Features
- Recessed Lighting, Crown Molding, Tray Ceiling(s), Closet, Bathroom - Tiled With Shower Stall, Office, Bonus Room, Mud Room, Play Room, Bathroom, Central Vacuum
- Flooring: Wood, Tile, Carpet, Flooring - Wood, Flooring - Stone/Ceramic Tile, Flooring - Wall to Wall Carpet, Flooring - Vinyl
- Doors: French Doors
- Basement: Full
- Number of fireplaces: 2
- Fireplace features: Family Room, Master Bedroom
Interior area
- Total structure area: 4,436
- Total interior livable area: 4,436 sqft
- Finished area above ground: 3,642
- Finished area below ground: 794
Property
Parking
- Total spaces: 6
- Parking features: Attached, Paved Drive, Off Street
- Attached garage spaces: 2
- Uncovered spaces: 4
Features
- Patio & porch: Patio
- Exterior features: Patio, Fenced Yard, Stone Wall
- Fencing: Fenced
Lot
- Size: 0.30 Acres
Details
- Parcel number: M:077 R:042 S:,4887026
- Zoning: SR10
Construction
Type & style
- Home type: SingleFamily
- Architectural style: Colonial
- Property subtype: Single Family Residence
Materials
- Frame
- Foundation: Concrete Perimeter
- Roof: Shingle
Condition
- Year built: 2014
Utilities & green energy
- Sewer: Public Sewer
- Water: Public
Community & neighborhood
Community
- Community features: Public Transportation, Shopping, Pool, Tennis Court(s), Park, Walk/Jog Trails, Golf, Medical Facility, Bike Path, Conservation Area, Highway Access, House of Worship, Private School, Public School, T-Station, University
Location
- Region: Wellesley
Price history
| Date | Event | Price |
|---|---|---|
| 3/6/2025 | Sold | $2,895,000$653/sqft |
Source: MLS PIN #73332536 Report a problem | ||
| 2/5/2025 | Listed for sale | $2,895,000+66.8%$653/sqft |
Source: MLS PIN #73332536 Report a problem | ||
| 11/6/2014 | Sold | $1,735,680$391/sqft |
Source: Public Record Report a problem | ||
Public tax history
| Year | Property taxes | Tax assessment |
|---|---|---|
| 2025 | $22,020 +3% | $2,142,000 +4.3% |
| 2024 | $21,382 +2.4% | $2,054,000 +12.6% |
| 2023 | $20,885 +3.4% | $1,824,000 +5.5% |
Find assessor info on the county website
Neighborhood: 02481
Nearby schools
GreatSchools rating
- 9/10Hunnewell Elementary SchoolGrades: K-5Distance: 0.8 mi
- 8/10Wellesley Middle SchoolGrades: 6-8Distance: 0.7 mi
- 10/10Wellesley High SchoolGrades: 9-12Distance: 0.3 mi
Schools provided by the listing agent
- Elementary: Hunnewell
- Middle: Wellesley
- High: Wellesley
Source: MLS PIN. This data may not be complete. We recommend contacting the local school district to confirm school assignments for this home.
Get a cash offer in 3 minutes
Find out how much your home could sell for in as little as 3 minutes with a no-obligation cash offer.
Estimated market value
$2,895,600

