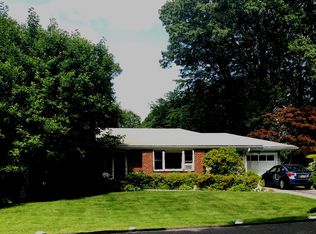Sold for $1,350,000
$1,350,000
88 Hilltop Road, Ardsley, NY 10502
5beds
2,900sqft
Single Family Residence, Residential
Built in 1951
0.62 Acres Lot
$-- Zestimate®
$466/sqft
$7,959 Estimated rent
Home value
Not available
Estimated sales range
Not available
$7,959/mo
Zestimate® history
Loading...
Owner options
Explore your selling options
What's special
Fantastic Opportunity to have Custom input in Your Dream Home! Beautiful Modern & Fully Upgraded Colonial set to be Completed Summer 2024! Act Now to Have the Ability to Customize and Make Certain Cosmetic Selections. This Spectacular, One-of-a-Kind Home Offers 5 Bedrooms/4 Bathrooms, Exceptional Architectural Detailing with an Open Concept Layout Equipped with Ample & Versatile Living Space - an Entertainers Dream! The First Floor Features a Bright and Airy Family Room into the Chef's Eat in Kitchen with Island, Formal Dining Room, Den/Office, Unique First Floor Bedroom Suite (ideal for multi-generational living),Mudroom and Access to the Garage. The Second Floor is Equipped with 3 Bedrooms, Hall Full Bathroom and Primary Suite with Spa Like Bath and Walk in closet. The Partial Walk out Basement is a Great Bonus adding Additional Space for any of your custom needs. 88 Hilltop Road is located in a Desirable Neighborhoods on a Quiet-Tree Lined Street. Close to Shops, Schools, Parks, Train, Public Transportation and So Much More! New Roof, New Windows, New Mechanicals, New Siding. A Must See and Truly a RARE Opportunity. Home to be built. Photos are of a similar home alteration, quality of craftsmanship and work completed. Additional Information: Amenities:Storage,ParkingFeatures:1 Car Attached,
Zillow last checked: 8 hours ago
Listing updated: November 16, 2024 at 08:10am
Listed by:
James Mulvey, Jr. 914-447-6422,
Houlihan Lawrence Inc. 914-591-2700
Bought with:
Catherine M. Defreitas, 10401249262
Houlihan Lawrence Inc.
James Mulvey, Jr., 30MU0854011
Houlihan Lawrence Inc.
Source: OneKey® MLS,MLS#: H6278950
Facts & features
Interior
Bedrooms & bathrooms
- Bedrooms: 5
- Bathrooms: 4
- Full bathrooms: 3
- 1/2 bathrooms: 1
Heating
- Hydro Air
Cooling
- Central Air
Appliances
- Included: Dishwasher, Refrigerator, Gas Water Heater
Features
- Chefs Kitchen, Double Vanity, Eat-in Kitchen, Entrance Foyer, Formal Dining, First Floor Bedroom, First Floor Full Bath, Granite Counters, Master Downstairs, Marble Counters, Open Kitchen, Pantry, Quartz/Quartzite Counters
- Flooring: Hardwood
- Windows: Double Pane Windows, New Windows
- Basement: Partial,Walk-Out Access
- Attic: Pull Stairs
- Number of fireplaces: 1
Interior area
- Total structure area: 2,900
- Total interior livable area: 2,900 sqft
Property
Parking
- Total spaces: 1
- Parking features: Attached, Driveway, Garage Door Opener
- Has uncovered spaces: Yes
Features
- Levels: Two
- Stories: 2
- Patio & porch: Deck, Porch
Lot
- Size: 0.62 Acres
- Features: Cul-De-Sac, Near Public Transit, Near School, Near Shops, Stone/Brick Wall
- Residential vegetation: Partially Wooded
Details
- Parcel number: 2601006060000380000023
Construction
Type & style
- Home type: SingleFamily
- Architectural style: Colonial,Craftsman
- Property subtype: Single Family Residence, Residential
Materials
- Clapboard, ICFs (Insulated Concrete Forms)
Condition
- Year built: 1951
- Major remodel year: 2024
Utilities & green energy
- Sewer: Public Sewer
- Water: Public
- Utilities for property: Trash Collection Public
Community & neighborhood
Security
- Security features: Fire Sprinkler System
Community
- Community features: Park
Location
- Region: Ardsley
Other
Other facts
- Listing agreement: Exclusive Right To Sell
Price history
| Date | Event | Price |
|---|---|---|
| 6/13/2024 | Sold | $1,350,000$466/sqft |
Source: | ||
| 1/3/2024 | Pending sale | $1,350,000$466/sqft |
Source: | ||
| 12/30/2023 | Listing removed | -- |
Source: | ||
| 12/6/2023 | Listed for sale | $1,350,000+106.1%$466/sqft |
Source: | ||
| 10/10/2023 | Sold | $655,000+19.1%$226/sqft |
Source: | ||
Public tax history
| Year | Property taxes | Tax assessment |
|---|---|---|
| 2017 | -- | $421,100 +3% |
| 2016 | -- | $408,800 +3320.9% |
| 2015 | $9,049 | $11,950 |
Find assessor info on the county website
Neighborhood: 10502
Nearby schools
GreatSchools rating
- 9/10Concord Road Elementary SchoolGrades: K-4Distance: 0.5 mi
- 10/10Ardsley Middle SchoolGrades: 5-8Distance: 0.9 mi
- 10/10Ardsley High SchoolGrades: 9-12Distance: 0.5 mi
Schools provided by the listing agent
- Elementary: Concord Road Elementary School
- Middle: Ardsley Middle School
- High: Ardsley High School
Source: OneKey® MLS. This data may not be complete. We recommend contacting the local school district to confirm school assignments for this home.
