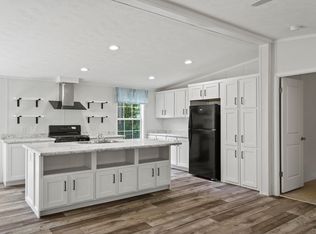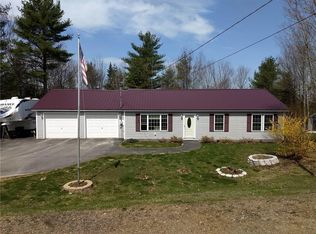Closed
$385,000
88 Hillcrest Dr Extension, Chelsea, ME 04330
3beds
1,752sqft
Single Family Residence
Built in 2009
2.19 Acres Lot
$391,000 Zestimate®
$220/sqft
$2,300 Estimated rent
Home value
$391,000
$285,000 - $536,000
$2,300/mo
Zestimate® history
Loading...
Owner options
Explore your selling options
What's special
Tucked away on a peaceful private road, this 2009 3-bedroom, 1.5-bath multi-level home offers the perfect blend of comfort, privacy, and convenience. Set on 2.19 well landscaped acres, the property provides a serene wooded backdrop ideal for relaxing or entertaining. Enjoy the ease of first-floor living with a functional layout and attached garage for year-round convenience. The spacious lot is perfect for outdoor gatherings, featuring ample backyard space for cookouts, play, or simply soaking in the tranquility. Whether you're looking for a winter protected by a whole house generator, curled up to the gas fireplace on a winters evening or a place to host a summer backyard BBQ with family and friends, this home delivers the best of both worlds—privacy and livability in one beautiful package.
Zillow last checked: 8 hours ago
Listing updated: September 30, 2025 at 09:43am
Listed by:
Integrity Homes Real Estate Group, PC
Bought with:
Tim Dunham Realty
Source: Maine Listings,MLS#: 1630352
Facts & features
Interior
Bedrooms & bathrooms
- Bedrooms: 3
- Bathrooms: 2
- Full bathrooms: 2
Bedroom 1
- Level: First
Bedroom 2
- Level: First
Bedroom 3
- Level: Basement
Bonus room
- Level: Basement
Dining room
- Level: First
Kitchen
- Level: First
Living room
- Level: First
Heating
- Baseboard, Hot Water
Cooling
- None
Appliances
- Included: Dishwasher, Dryer, Microwave, Electric Range, Refrigerator, Washer
Features
- Flooring: Laminate, Tile
- Basement: Exterior Entry,Interior Entry,Finished,Partial
- Has fireplace: No
Interior area
- Total structure area: 1,752
- Total interior livable area: 1,752 sqft
- Finished area above ground: 1,288
- Finished area below ground: 464
Property
Parking
- Total spaces: 2
- Parking features: Paved, 5 - 10 Spaces
- Garage spaces: 2
Features
- Levels: Multi/Split
- Patio & porch: Deck
- Has view: Yes
- View description: Trees/Woods
Lot
- Size: 2.19 Acres
- Features: Neighborhood, Rural, Pasture, Rolling Slope
Details
- Additional structures: Shed(s)
- Parcel number: CHEAM06B072
- Zoning: R
Construction
Type & style
- Home type: SingleFamily
- Architectural style: Split Level
- Property subtype: Single Family Residence
Materials
- Wood Frame, Vinyl Siding
- Roof: Shingle
Condition
- Year built: 2009
Utilities & green energy
- Electric: Circuit Breakers
- Sewer: Private Sewer
- Water: None
Community & neighborhood
Location
- Region: Chelsea
HOA & financial
HOA
- Has HOA: Yes
- HOA fee: $480 annually
Other
Other facts
- Road surface type: Gravel, Dirt
Price history
| Date | Event | Price |
|---|---|---|
| 9/30/2025 | Pending sale | $399,900+3.9%$228/sqft |
Source: | ||
| 9/29/2025 | Sold | $385,000-3.7%$220/sqft |
Source: | ||
| 9/12/2025 | Contingent | $399,900$228/sqft |
Source: | ||
| 8/11/2025 | Price change | $399,900-2.5%$228/sqft |
Source: | ||
| 7/31/2025 | Price change | $410,000-4.4%$234/sqft |
Source: | ||
Public tax history
| Year | Property taxes | Tax assessment |
|---|---|---|
| 2024 | $3,437 +7% | $226,090 +25% |
| 2023 | $3,212 +5.3% | $180,871 |
| 2022 | $3,051 +4.1% | $180,871 +20% |
Find assessor info on the county website
Neighborhood: 04330
Nearby schools
GreatSchools rating
- 4/10Chelsea Elementary SchoolGrades: PK-8Distance: 0.8 mi

Get pre-qualified for a loan
At Zillow Home Loans, we can pre-qualify you in as little as 5 minutes with no impact to your credit score.An equal housing lender. NMLS #10287.

