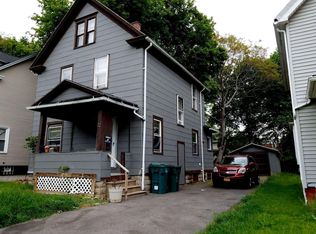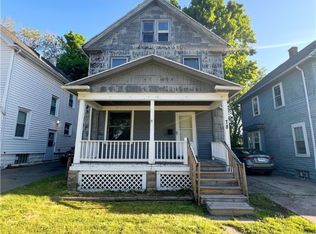Closed
$106,000
88 High St, Rochester, NY 14609
3beds
1,095sqft
Single Family Residence
Built in 1913
4,700.12 Square Feet Lot
$123,400 Zestimate®
$97/sqft
$1,662 Estimated rent
Maximize your home sale
Get more eyes on your listing so you can sell faster and for more.
Home value
$123,400
$111,000 - $136,000
$1,662/mo
Zestimate® history
Loading...
Owner options
Explore your selling options
What's special
Welcome to this beautiful 3 Bedroom, 1 Bathroom home that has meticulously maintained by the owner for the last 20+ years & is move in ready for the next owner to love for years to come! Enjoy the rest of summer relaxing on the grand front porch or in the private & shaded partially fenced in backyard. Inside you'll find a spacious living room, formal dining room, good sized kitchen w/ a walk in pantry. Upstairs offers three spacious bedrooms, full bathroom & a clean unfinished attic with a ton of potential to be finished for additional bonus space! Other updates & features include, maintenance free vinyl siding, 200 AMP updated electric, thermal pane windows, alarm system, glass block basement windows, detached 1 car garage, original hardwood floors underneath the carpet & a brand new hot water tank 2020. Great location close to the Rochester Public Market! Nothing to do but move in. Delayed negotiations until June 9th at 5pm.
Zillow last checked: 8 hours ago
Listing updated: August 01, 2023 at 08:04am
Listed by:
Joseph Deleguardia 585-285-5585,
RE/MAX Realty Group
Bought with:
Princess Lorenzana, 10401363842
Keller Williams Realty Greater Rochester
Source: NYSAMLSs,MLS#: R1474944 Originating MLS: Rochester
Originating MLS: Rochester
Facts & features
Interior
Bedrooms & bathrooms
- Bedrooms: 3
- Bathrooms: 1
- Full bathrooms: 1
Heating
- Gas, Forced Air
Appliances
- Included: Gas Oven, Gas Range, Gas Water Heater, Refrigerator
- Laundry: In Basement
Features
- Ceiling Fan(s), Separate/Formal Dining Room, Separate/Formal Living Room, Living/Dining Room, Walk-In Pantry
- Flooring: Carpet, Laminate, Other, See Remarks, Varies
- Windows: Thermal Windows
- Basement: Full
- Has fireplace: No
Interior area
- Total structure area: 1,095
- Total interior livable area: 1,095 sqft
Property
Parking
- Total spaces: 1
- Parking features: Detached, Garage
- Garage spaces: 1
Features
- Patio & porch: Open, Porch
- Exterior features: Blacktop Driveway, Fence
- Fencing: Partial
Lot
- Size: 4,700 sqft
- Dimensions: 37 x 127
- Features: Near Public Transit, Residential Lot
Details
- Parcel number: 26140010644000020170000000
- Special conditions: Standard
Construction
Type & style
- Home type: SingleFamily
- Architectural style: Historic/Antique,Traditional
- Property subtype: Single Family Residence
Materials
- Vinyl Siding, Copper Plumbing
- Foundation: Block
- Roof: Shingle
Condition
- Resale
- Year built: 1913
Utilities & green energy
- Electric: Circuit Breakers
- Sewer: Connected
- Water: Connected, Public
- Utilities for property: Cable Available, High Speed Internet Available, Sewer Connected, Water Connected
Community & neighborhood
Security
- Security features: Security System Owned
Location
- Region: Rochester
- Subdivision: E Kolb
Other
Other facts
- Listing terms: Cash,Conventional,FHA,VA Loan
Price history
| Date | Event | Price |
|---|---|---|
| 7/27/2023 | Sold | $106,000+6.1%$97/sqft |
Source: | ||
| 6/11/2023 | Pending sale | $99,900$91/sqft |
Source: | ||
| 6/2/2023 | Listed for sale | $99,900+77.9%$91/sqft |
Source: | ||
| 2/10/2003 | Sold | $56,156+1627.9%$51/sqft |
Source: Public Record Report a problem | ||
| 3/13/2002 | Sold | $3,250$3/sqft |
Source: Public Record Report a problem | ||
Public tax history
| Year | Property taxes | Tax assessment |
|---|---|---|
| 2024 | -- | $106,900 +138.6% |
| 2023 | -- | $44,800 |
| 2022 | -- | $44,800 |
Find assessor info on the county website
Neighborhood: N. Marketview Heights
Nearby schools
GreatSchools rating
- 2/10School 53 Montessori AcademyGrades: PK-6Distance: 0.8 mi
- 2/10Northwest College Preparatory High SchoolGrades: 7-9Distance: 0.9 mi
- 3/10School Of The ArtsGrades: 7-12Distance: 1.2 mi
Schools provided by the listing agent
- District: Rochester
Source: NYSAMLSs. This data may not be complete. We recommend contacting the local school district to confirm school assignments for this home.

