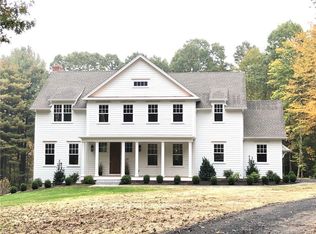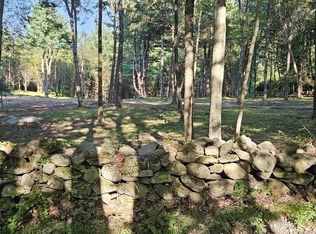Sold for $1,400,000
$1,400,000
88 Hemlock Road, Roxbury, CT 06783
2beds
3,389sqft
Single Family Residence
Built in 1985
3.01 Acres Lot
$1,434,000 Zestimate®
$413/sqft
$5,401 Estimated rent
Home value
$1,434,000
$1.20M - $1.71M
$5,401/mo
Zestimate® history
Loading...
Owner options
Explore your selling options
What's special
Exquisite Barn House with Heated Pool. Set Along a Very Low Traveled Unpaved Town Road, This is a Very Chic & Sophisticated Retreat. Wonderful Public Rooms Include: Large Living Room with Vaulted Ceiling, Fireplace & Antique Beams; A Library which Envelopes you with an Antique Board Ceiling, Fireplace & French Doors; Formal Dining Room & A Timeless Eat-in Kitchen which Speaks to Family Room that Has a Fireplace & French Doors. A Primary Bedroom Contains a Sitting Area, Full Bath & Deck Overlooking Manicured Grounds. A Second Bedroom Suite Completes the Offering.
Zillow last checked: 8 hours ago
Listing updated: August 22, 2025 at 11:07am
Listed by:
Graham Klemm 860-488-6635,
Klemm Real Estate Inc 860-868-7313,
Carolyn Klemm 860-488-6721,
Klemm Real Estate Inc
Bought with:
Graham Klemm, REB.0751554
Klemm Real Estate Inc
Source: Smart MLS,MLS#: 24099959
Facts & features
Interior
Bedrooms & bathrooms
- Bedrooms: 2
- Bathrooms: 3
- Full bathrooms: 2
- 1/2 bathrooms: 1
Primary bedroom
- Features: Vaulted Ceiling(s), Beamed Ceilings, Full Bath, Patio/Terrace
- Level: Upper
Bedroom
- Features: Full Bath
- Level: Upper
Dining room
- Level: Main
Family room
- Features: Vaulted Ceiling(s), Beamed Ceilings, Fireplace
- Level: Main
Kitchen
- Level: Main
Living room
- Features: Vaulted Ceiling(s), Beamed Ceilings, Fireplace
- Level: Main
Heating
- Forced Air, Oil
Cooling
- Central Air
Appliances
- Included: Gas Range, Refrigerator, Freezer, Washer, Dryer, Water Heater
- Laundry: Lower Level
Features
- Doors: French Doors
- Basement: Full,Unfinished
- Attic: None
- Number of fireplaces: 3
Interior area
- Total structure area: 3,389
- Total interior livable area: 3,389 sqft
- Finished area above ground: 3,389
Property
Parking
- Total spaces: 5
- Parking features: Attached, Driveway, Unpaved, Private, Circular Driveway
- Attached garage spaces: 2
- Has uncovered spaces: Yes
Features
- Patio & porch: Terrace
- Exterior features: Outdoor Grill, Stone Wall
- Has private pool: Yes
- Pool features: Heated, In Ground
Lot
- Size: 3.01 Acres
- Features: Level, Cleared, Landscaped
Details
- Parcel number: 867304
- Zoning: A&C
Construction
Type & style
- Home type: SingleFamily
- Architectural style: Barn
- Property subtype: Single Family Residence
Materials
- Wood Siding
- Foundation: Concrete Perimeter
- Roof: Wood
Condition
- New construction: No
- Year built: 1985
Utilities & green energy
- Sewer: Septic Tank
- Water: Well
Community & neighborhood
Community
- Community features: Lake, Library, Medical Facilities, Private School(s)
Location
- Region: Roxbury
- Subdivision: Chalybes
Price history
| Date | Event | Price |
|---|---|---|
| 8/22/2025 | Sold | $1,400,000-6.4%$413/sqft |
Source: | ||
| 8/2/2025 | Pending sale | $1,495,000$441/sqft |
Source: | ||
| 6/22/2025 | Price change | $1,495,000-14.6%$441/sqft |
Source: | ||
| 6/3/2025 | Listed for sale | $1,750,000+105.9%$516/sqft |
Source: | ||
| 3/15/2002 | Sold | $850,000$251/sqft |
Source: | ||
Public tax history
| Year | Property taxes | Tax assessment |
|---|---|---|
| 2025 | $9,936 +3.2% | $764,330 |
| 2024 | $9,631 | $764,330 |
| 2023 | $9,631 -3.2% | $764,330 +17.2% |
Find assessor info on the county website
Neighborhood: 06783
Nearby schools
GreatSchools rating
- NABooth Free SchoolGrades: K-5Distance: 0.8 mi
- 8/10Shepaug Valley SchoolGrades: 6-12Distance: 2.6 mi
Schools provided by the listing agent
- Elementary: Booth Free
Source: Smart MLS. This data may not be complete. We recommend contacting the local school district to confirm school assignments for this home.
Get pre-qualified for a loan
At Zillow Home Loans, we can pre-qualify you in as little as 5 minutes with no impact to your credit score.An equal housing lender. NMLS #10287.
Sell with ease on Zillow
Get a Zillow Showcase℠ listing at no additional cost and you could sell for —faster.
$1,434,000
2% more+$28,680
With Zillow Showcase(estimated)$1,462,680

