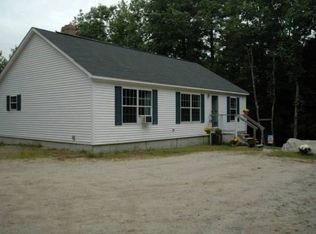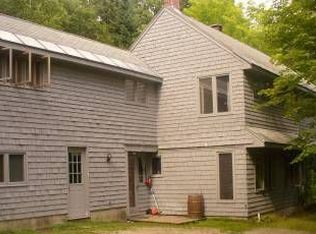Closed
$426,000
88 Hebron Road, Oxford, ME 04270
3beds
1,785sqft
Single Family Residence
Built in 1871
12 Acres Lot
$-- Zestimate®
$239/sqft
$2,164 Estimated rent
Home value
Not available
Estimated sales range
Not available
$2,164/mo
Zestimate® history
Loading...
Owner options
Explore your selling options
What's special
This 1871 two story cape is the definition of a 'PICTURE POSTCARD NEW ENGLAND HOMESTEAD'. A desirable location minutes from the quaint village of Hebron and Hebron Academy, it sits on 12+- acres in East Oxford. This rural setting is a mixture of mature forests and two beautiful fields surrounding the home. Relax in the privacy of this traditional country property along with it's abundant wildlife. As an Oxford resident you enjoy rights to Thompson Lake's beautiful Pismo Beach just 8 minutes from the property. This charming cape has a long history but now ready for some new owners to begin creating their own memories. Nestled in the beautiful foothills of Western Maine, but only a few minutes to swimming, boating, Sunday River Ski Resort, Oxford Casino, many wonderful restaurants and all the necessities of daily living. Showings begin July 29th.
Zillow last checked: 8 hours ago
Listing updated: January 18, 2025 at 07:09pm
Listed by:
EXP Realty
Bought with:
Keller Williams Realty
Source: Maine Listings,MLS#: 1598405
Facts & features
Interior
Bedrooms & bathrooms
- Bedrooms: 3
- Bathrooms: 2
- Full bathrooms: 2
Bedroom 1
- Level: First
Bedroom 2
- Level: Second
Bedroom 3
- Level: Second
Dining room
- Level: First
Kitchen
- Level: First
Living room
- Level: First
Office
- Level: First
Heating
- Baseboard, Hot Water
Cooling
- None
Appliances
- Included: Dishwasher, Dryer, Electric Range, Refrigerator, Washer
Features
- 1st Floor Bedroom
- Flooring: Vinyl, Wood
- Basement: Bulkhead,Finished,Full,Unfinished
- Number of fireplaces: 2
Interior area
- Total structure area: 1,785
- Total interior livable area: 1,785 sqft
- Finished area above ground: 1,785
- Finished area below ground: 0
Property
Parking
- Total spaces: 2
- Parking features: Paved, 5 - 10 Spaces
- Attached garage spaces: 2
Features
- Has view: Yes
- View description: Fields, Scenic, Trees/Woods
Lot
- Size: 12 Acres
- Features: Near Shopping, Rural, Level, Pasture, Wooded
Details
- Additional structures: Shed(s)
- Parcel number: OXRDMR09L008
- Zoning: None
Construction
Type & style
- Home type: SingleFamily
- Architectural style: Cape Cod,New Englander
- Property subtype: Single Family Residence
Materials
- Wood Frame, Wood Siding
- Foundation: Block
- Roof: Metal
Condition
- Year built: 1871
Utilities & green energy
- Electric: Circuit Breakers
- Sewer: Private Sewer
- Water: Private, Well
Community & neighborhood
Location
- Region: Oxford
Other
Other facts
- Road surface type: Paved
Price history
| Date | Event | Price |
|---|---|---|
| 10/8/2025 | Listing removed | $425,000$238/sqft |
Source: | ||
| 3/7/2025 | Listed for sale | $425,000$238/sqft |
Source: | ||
| 2/26/2025 | Pending sale | $425,000$238/sqft |
Source: | ||
| 1/15/2025 | Listed for sale | $425,000-0.2%$238/sqft |
Source: | ||
| 11/27/2024 | Sold | $426,000-5.3%$239/sqft |
Source: | ||
Public tax history
| Year | Property taxes | Tax assessment |
|---|---|---|
| 2024 | $3,295 +36.4% | $274,600 |
| 2023 | $2,416 -20% | $274,600 +36.3% |
| 2022 | $3,021 | $201,400 |
Find assessor info on the county website
Neighborhood: 04270
Nearby schools
GreatSchools rating
- 3/10Oxford Elementary SchoolGrades: PK-6Distance: 3.7 mi
- 2/10Oxford Hills Middle SchoolGrades: 7-8Distance: 4 mi
- 3/10Oxford Hills Comprehensive High SchoolGrades: 9-12Distance: 4.3 mi

Get pre-qualified for a loan
At Zillow Home Loans, we can pre-qualify you in as little as 5 minutes with no impact to your credit score.An equal housing lender. NMLS #10287.

