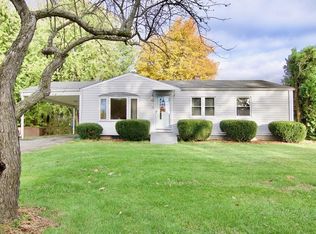Sold for $450,000
$450,000
88 Harwich Rd, East Longmeadow, MA 01028
4beds
2,236sqft
Single Family Residence
Built in 1993
0.81 Acres Lot
$458,300 Zestimate®
$201/sqft
$2,861 Estimated rent
Home value
$458,300
$412,000 - $509,000
$2,861/mo
Zestimate® history
Loading...
Owner options
Explore your selling options
What's special
Welcome to 88 Harwich Rd; a turnkey 4-bedroom, 3-bath Cape in East Longmeadow, MA! Tucked away on a dead-end street, this home is the perfect blend of charm, space, and modern updates. The beautiful kitchen will steal your heart with its sleek stainless steel appliances, granite countertops, and bright dining area — all flowing seamlessly into a spacious living room with soaring ceilings. All four bedrooms offer generous space, providing room for everyone to spread out comfortably. The finished basement is a fantastic bonus not often found in a cape style home, offering extra living space, a full bath, and a dedicated laundry room. Step outside and you’ll love the large deck overlooking the backyard, which extends beyond the fenced area — ideal for summer cookouts, yard games, or simply unwinding after a long day. All this, and you’re just minutes to schools, shops, parks, and local favorites. This one’s a must-see!
Zillow last checked: 8 hours ago
Listing updated: June 17, 2025 at 01:28pm
Listed by:
Jim Black Group 774-314-9448,
Real Broker MA, LLC 508-365-3532,
Katelyn Battista 774-230-5749
Bought with:
Kim Rizzo
Landmark, REALTORS®
Source: MLS PIN,MLS#: 73359750
Facts & features
Interior
Bedrooms & bathrooms
- Bedrooms: 4
- Bathrooms: 3
- Full bathrooms: 3
Primary bedroom
- Features: Ceiling Fan(s), Flooring - Wall to Wall Carpet, Closet - Double
- Level: Second
- Area: 182
- Dimensions: 14 x 13
Bedroom 2
- Features: Ceiling Fan(s), Closet, Flooring - Wall to Wall Carpet
- Level: Second
- Area: 169
- Dimensions: 13 x 13
Bedroom 3
- Features: Ceiling Fan(s), Closet, Flooring - Hardwood
- Level: First
- Area: 208
- Dimensions: 16 x 13
Bedroom 4
- Features: Closet, Flooring - Wall to Wall Carpet
- Level: First
- Area: 90
- Dimensions: 10 x 9
Primary bathroom
- Features: No
Bathroom 1
- Features: Bathroom - Full, Bathroom - With Tub & Shower, Flooring - Stone/Ceramic Tile
- Level: First
- Area: 54
- Dimensions: 9 x 6
Bathroom 2
- Features: Bathroom - Full, Bathroom - With Tub & Shower, Flooring - Stone/Ceramic Tile
- Level: Second
- Area: 72
- Dimensions: 9 x 8
Bathroom 3
- Features: Bathroom - Full, Bathroom - With Shower Stall, Flooring - Stone/Ceramic Tile
- Level: Basement
- Area: 48
- Dimensions: 8 x 6
Family room
- Features: Flooring - Wall to Wall Carpet
- Level: Basement
- Area: 720
- Dimensions: 30 x 24
Kitchen
- Features: Flooring - Hardwood, Dining Area, Countertops - Stone/Granite/Solid, Kitchen Island, Exterior Access, Open Floorplan
- Level: First
- Area: 156
- Dimensions: 13 x 12
Living room
- Features: Skylight, Cathedral Ceiling(s), Flooring - Hardwood, Window(s) - Picture
- Level: First
- Area: 182
- Dimensions: 14 x 13
Heating
- Forced Air, Natural Gas
Cooling
- Central Air
Appliances
- Included: Range, Dishwasher, Microwave, Refrigerator
- Laundry: Flooring - Stone/Ceramic Tile, In Basement
Features
- Flooring: Wood, Tile, Carpet
- Basement: Full,Finished,Bulkhead
- Has fireplace: No
Interior area
- Total structure area: 2,236
- Total interior livable area: 2,236 sqft
- Finished area above ground: 1,449
- Finished area below ground: 787
Property
Parking
- Total spaces: 4
- Parking features: Paved Drive, Off Street, Paved
- Uncovered spaces: 4
Features
- Patio & porch: Deck
- Exterior features: Deck, Rain Gutters, Storage, Fenced Yard
- Fencing: Fenced/Enclosed,Fenced
Lot
- Size: 0.81 Acres
Details
- Parcel number: M:0023 B:0028 L:0000,3657118
- Zoning: RB
Construction
Type & style
- Home type: SingleFamily
- Architectural style: Cape
- Property subtype: Single Family Residence
Materials
- Frame
- Foundation: Concrete Perimeter
- Roof: Shingle
Condition
- Year built: 1993
Utilities & green energy
- Sewer: Public Sewer
- Water: Public
Community & neighborhood
Community
- Community features: Public Transportation, Golf, Conservation Area
Location
- Region: East Longmeadow
Price history
| Date | Event | Price |
|---|---|---|
| 6/17/2025 | Sold | $450,000+2.3%$201/sqft |
Source: MLS PIN #73359750 Report a problem | ||
| 4/15/2025 | Listed for sale | $440,000+25.7%$197/sqft |
Source: MLS PIN #73359750 Report a problem | ||
| 3/16/2021 | Sold | $350,000+41.4%$157/sqft |
Source: MLS PIN #72783444 Report a problem | ||
| 2/1/2016 | Sold | $247,500-0.2%$111/sqft |
Source: Public Record Report a problem | ||
| 12/14/2015 | Pending sale | $248,000$111/sqft |
Source: Coldwell Banker Residential Brokerage - Longmeadow #71884864 Report a problem | ||
Public tax history
| Year | Property taxes | Tax assessment |
|---|---|---|
| 2025 | $7,048 +4.1% | $381,400 +4.4% |
| 2024 | $6,771 +5.3% | $365,200 +9.1% |
| 2023 | $6,428 +3% | $334,800 +8.8% |
Find assessor info on the county website
Neighborhood: 01028
Nearby schools
GreatSchools rating
- 6/10Mapleshade Elementary SchoolGrades: 3-5Distance: 0.8 mi
- 6/10Birchland Park Middle SchoolGrades: 6-8Distance: 0.8 mi
- 9/10East Longmeadow High SchoolGrades: 9-12Distance: 1.7 mi
Get pre-qualified for a loan
At Zillow Home Loans, we can pre-qualify you in as little as 5 minutes with no impact to your credit score.An equal housing lender. NMLS #10287.
Sell for more on Zillow
Get a Zillow Showcase℠ listing at no additional cost and you could sell for .
$458,300
2% more+$9,166
With Zillow Showcase(estimated)$467,466
