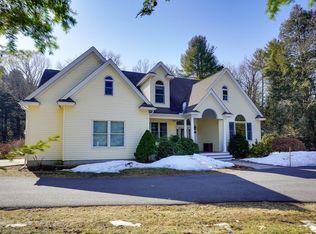Sold for $715,000 on 11/30/23
$715,000
88 Harvard Rd, Littleton, MA 01460
3beds
2,280sqft
Single Family Residence
Built in 1955
0.93 Acres Lot
$751,700 Zestimate®
$314/sqft
$3,786 Estimated rent
Home value
$751,700
$714,000 - $789,000
$3,786/mo
Zestimate® history
Loading...
Owner options
Explore your selling options
What's special
Gorgeous inside and outside! This is an immaculate home with a first-floor bedroom & full bath also with a second-floor master bedroom suite, plus direct access trails to the natural beauty of the Oak Hill Conservation Area. Don't miss out on this exceptional lifestyle opportunity. The backyard is a private retreat, featuring picturesque landscaping. This contemporary colonial home is thoughtfully set back from the road and offers a bright kitchen with access to a large outside deck and convenient first-floor office, perfect for working or studying from home. Entertainment and relaxation spaces abound with a generous first floor living room and large second-floor family room. The main bedroom is a retreat, complete with a raised ceiling, an outdoor balcony, a walk-in closet with ample drawer and hanging space, and a full bath. The home has been meticulously maintained and is move-in ready. Just 2 miles away from the MBTA Commuter Rail, this property is a commuter's dream.
Zillow last checked: 8 hours ago
Listing updated: December 01, 2023 at 07:25am
Listed by:
Peter Thompson 978-844-0188,
Keller Williams Realty-Merrimack 978-692-3280
Bought with:
Kelly Feehan
Keller Williams Realty-Merrimack
Source: MLS PIN,MLS#: 73171999
Facts & features
Interior
Bedrooms & bathrooms
- Bedrooms: 3
- Bathrooms: 2
- Full bathrooms: 2
Primary bedroom
- Features: Bathroom - Full, Skylight, Vaulted Ceiling(s), Walk-In Closet(s), Closet/Cabinets - Custom Built, Balcony - Exterior
- Level: Second
- Area: 247
- Dimensions: 19 x 13
Bedroom 2
- Features: Ceiling Fan(s), Closet, Flooring - Wall to Wall Carpet
- Level: First
- Area: 100
- Dimensions: 10 x 10
Bedroom 3
- Features: Ceiling Fan(s), Closet, Flooring - Wall to Wall Carpet
- Level: Second
- Area: 100
- Dimensions: 10 x 10
Primary bathroom
- Features: Yes
Bathroom 1
- Features: Bathroom - Full, Flooring - Vinyl
- Level: First
- Area: 64
- Dimensions: 8 x 8
Bathroom 2
- Features: Bathroom - Full, Bathroom - With Tub & Shower, Flooring - Laminate
- Level: Second
- Area: 63
- Dimensions: 9 x 7
Family room
- Features: Closet, Flooring - Wall to Wall Carpet, Balcony - Interior, Recessed Lighting
- Level: Second
- Area: 336
- Dimensions: 24 x 14
Kitchen
- Features: Flooring - Laminate, Window(s) - Bay/Bow/Box, Dining Area, Countertops - Stone/Granite/Solid, Countertops - Upgraded, Breakfast Bar / Nook, Exterior Access, Recessed Lighting
- Level: Main,First
- Area: 240
- Dimensions: 24 x 10
Living room
- Features: Skylight, Ceiling Fan(s), Vaulted Ceiling(s), Flooring - Wall to Wall Carpet, Exterior Access, Recessed Lighting
- Level: First
- Area: 300
- Dimensions: 30 x 10
Office
- Features: Closet, Flooring - Laminate
- Level: First
- Area: 117
- Dimensions: 13 x 9
Heating
- Baseboard, Natural Gas
Cooling
- Wall Unit(s)
Appliances
- Laundry: First Floor
Features
- Closet, Office
- Flooring: Laminate
- Has basement: No
- Has fireplace: No
Interior area
- Total structure area: 2,280
- Total interior livable area: 2,280 sqft
Property
Parking
- Total spaces: 6
- Parking features: Off Street
- Uncovered spaces: 6
Features
- Patio & porch: Patio
- Exterior features: Patio, Balcony, Storage, Professional Landscaping, Invisible Fence
- Fencing: Invisible
- Waterfront features: Lake/Pond, 1 to 2 Mile To Beach, Beach Ownership(Public)
Lot
- Size: 0.93 Acres
- Features: Easements, Level
Details
- Parcel number: M:0U44 B:0010 L:0,569498
- Zoning: R
Construction
Type & style
- Home type: SingleFamily
- Architectural style: Colonial,Contemporary
- Property subtype: Single Family Residence
Materials
- Foundation: Slab
Condition
- Year built: 1955
Utilities & green energy
- Sewer: Private Sewer
- Water: Public
Community & neighborhood
Community
- Community features: Conservation Area, T-Station
Location
- Region: Littleton
Price history
| Date | Event | Price |
|---|---|---|
| 11/30/2023 | Sold | $715,000+8.3%$314/sqft |
Source: MLS PIN #73171999 Report a problem | ||
| 10/25/2023 | Contingent | $659,900$289/sqft |
Source: MLS PIN #73171999 Report a problem | ||
| 10/19/2023 | Listed for sale | $659,900+388.8%$289/sqft |
Source: MLS PIN #73171999 Report a problem | ||
| 9/1/1995 | Sold | $135,000+3.4%$59/sqft |
Source: Public Record Report a problem | ||
| 7/31/1989 | Sold | $130,500$57/sqft |
Source: Public Record Report a problem | ||
Public tax history
| Year | Property taxes | Tax assessment |
|---|---|---|
| 2025 | $9,121 +11.7% | $613,800 +11.5% |
| 2024 | $8,166 +0.3% | $550,300 +9.8% |
| 2023 | $8,141 +3.3% | $501,000 +12.5% |
Find assessor info on the county website
Neighborhood: 01460
Nearby schools
GreatSchools rating
- 7/10Russell St Elementary SchoolGrades: 3-5Distance: 1.8 mi
- 9/10Littleton Middle SchoolGrades: 6-8Distance: 1.8 mi
- 9/10Littleton High SchoolGrades: 9-12Distance: 0.6 mi
Get a cash offer in 3 minutes
Find out how much your home could sell for in as little as 3 minutes with a no-obligation cash offer.
Estimated market value
$751,700
Get a cash offer in 3 minutes
Find out how much your home could sell for in as little as 3 minutes with a no-obligation cash offer.
Estimated market value
$751,700
