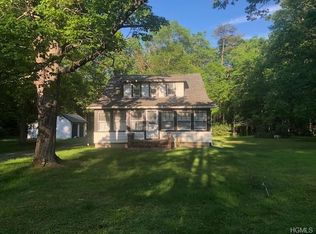Bright & Beautiful 4 Bed, 2 Bath Capecod situated on 34 Acres with Access to Highland Lake. Enjoy 3 levels of gorgeous living space. LR has cathedral ceilings, abundance of light and natural stone fireplace. Wide-plank hardwood floors run throughout this spacious home. Cozy up with a book in the generous window seat or enjoy the picturesque landscape, including Daffodils from the JP Morgan estate. Prepare meals in the vintage kitchen and serve in the tasteful main dining room. Sun room boasts windows from floor to ceiling. Host memorable pool parties in your heated, in-ground pool or lounge in the gazebo and cabana. Grill on the outdoor stone patio or relax and have cocktails under the pergola. Stroll/drive down private walkway to 250 acre motorboat lake. Schedule your private tour today!
This property is off market, which means it's not currently listed for sale or rent on Zillow. This may be different from what's available on other websites or public sources.
