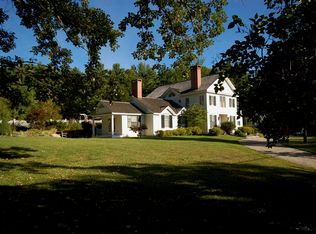Sold for $3,300,000 on 01/23/25
$3,300,000
88 Hammertown Road, Salisbury, CT 06068
4beds
5,116sqft
Single Family Residence
Built in 2022
6.28 Acres Lot
$3,445,800 Zestimate®
$645/sqft
$-- Estimated rent
Home value
$3,445,800
$2.89M - $4.10M
Not available
Zestimate® history
Loading...
Owner options
Explore your selling options
What's special
Rare New Construction with Major Western & Big Sky Views. 4 Bedrooms, 4.5 Baths with an Open Floor-plan & Modern Edge, this Property is Unmatched. Main Level Primary Bedroom with Large Closet & Full Bath. 3 En-Suite Bedrooms Up Share Family Room with Gas Fireplace & Monster Views. Large Refined Eat-in Kitchen. Screened Porch. Private Office. 6.28 +/- Pastoral Acres in the Coveted Taconic Area Nestled Among Expansive Estates & Luxury Homes, this Property is Just Minutes from Twin Lakes, Salisbury Village Center, Area Prep Schools; and Great Barrington, MA.. Heated Gunite Pool. Separate 2-Car Garage.
Zillow last checked: 8 hours ago
Listing updated: January 24, 2025 at 04:24am
Listed by:
Graham Klemm 860-488-6635,
Klemm Real Estate Inc 860-868-7313
Bought with:
Elyse Harney Morris, REB.0789052
Elyse Harney Real Estate
Source: Smart MLS,MLS#: 24045953
Facts & features
Interior
Bedrooms & bathrooms
- Bedrooms: 4
- Bathrooms: 5
- Full bathrooms: 4
- 1/2 bathrooms: 1
Primary bedroom
- Features: Full Bath, Walk-In Closet(s)
- Level: Main
- Area: 280 Square Feet
- Dimensions: 14 x 20
Bedroom
- Features: Full Bath
- Level: Upper
- Area: 238 Square Feet
- Dimensions: 17 x 14
Bedroom
- Features: Full Bath
- Level: Upper
- Area: 182 Square Feet
- Dimensions: 14 x 13
Bedroom
- Features: Full Bath
- Level: Upper
- Area: 340 Square Feet
- Dimensions: 20 x 17
Dining room
- Level: Main
- Area: 425 Square Feet
- Dimensions: 17 x 25
Family room
- Features: Gas Log Fireplace
- Level: Upper
- Area: 816 Square Feet
- Dimensions: 34 x 24
Kitchen
- Features: Breakfast Bar, Kitchen Island
- Level: Upper
- Area: 320 Square Feet
- Dimensions: 16 x 20
Living room
- Features: Fireplace
- Level: Main
- Area: 325 Square Feet
- Dimensions: 13 x 25
Study
- Level: Main
- Area: 108 Square Feet
- Dimensions: 12 x 9
Heating
- Forced Air, Propane
Cooling
- Central Air
Appliances
- Included: Electric Cooktop, Oven, Refrigerator, Dishwasher, Washer, Dryer, Wine Cooler, Water Heater, Tankless Water Heater
- Laundry: Upper Level
Features
- Wired for Data
- Basement: Full,Unfinished,Hatchway Access,Interior Entry,Concrete
- Attic: Access Via Hatch
- Number of fireplaces: 2
Interior area
- Total structure area: 5,116
- Total interior livable area: 5,116 sqft
- Finished area above ground: 5,116
Property
Parking
- Total spaces: 6
- Parking features: Detached, Driveway, Unpaved, Private
- Garage spaces: 2
- Has uncovered spaces: Yes
Features
- Has private pool: Yes
- Pool features: Gunite, Heated, In Ground
- Waterfront features: Beach Access
Lot
- Size: 6.28 Acres
- Features: Corner Lot, Level, Open Lot
Details
- Parcel number: 2408146
- Zoning: res
Construction
Type & style
- Home type: SingleFamily
- Architectural style: Colonial
- Property subtype: Single Family Residence
Materials
- Clapboard
- Foundation: Concrete Perimeter
- Roof: Asphalt,Metal
Condition
- New construction: No
- Year built: 2022
Details
- Warranty included: Yes
Utilities & green energy
- Sewer: Septic Tank
- Water: Well
Community & neighborhood
Community
- Community features: Lake, Library, Private School(s)
Location
- Region: Salisbury
- Subdivision: Taconic
Price history
| Date | Event | Price |
|---|---|---|
| 1/23/2025 | Sold | $3,300,000-5.6%$645/sqft |
Source: | ||
| 12/17/2024 | Pending sale | $3,495,000$683/sqft |
Source: | ||
| 10/26/2024 | Price change | $3,495,000-9.2%$683/sqft |
Source: | ||
| 9/11/2024 | Listed for sale | $3,850,000+4.5%$753/sqft |
Source: | ||
| 6/18/2024 | Listing removed | -- |
Source: | ||
Public tax history
Tax history is unavailable.
Neighborhood: 06068
Nearby schools
GreatSchools rating
- 8/10Salisbury Central SchoolGrades: PK-8Distance: 5.2 mi
- 5/10Housatonic Valley Regional High SchoolGrades: 9-12Distance: 7.7 mi
Sell for more on Zillow
Get a free Zillow Showcase℠ listing and you could sell for .
$3,445,800
2% more+ $68,916
With Zillow Showcase(estimated)
$3,514,716