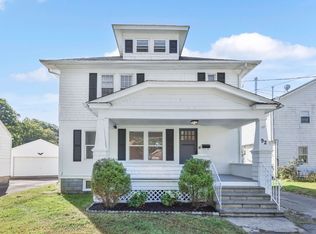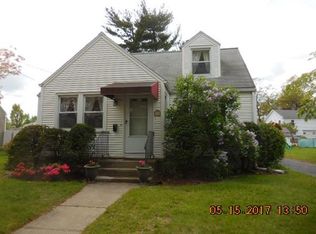Never judge a book by it's cover. Deceivingly spacious home totally built for comfort. Enjoy a fabulous 2nd floor addition added in 2006 boasting cherry hard wood floors, master bath room, walk in closet & much more. Kitchen cabinets recently refaced and comes with an upscale gas range & refrigerator. Featuring fully updated bathrooms, kitchen, new electrical service, new basement flooring, Minka ceiling fans, jetted tub and the list goes on. Additional living space in the 3 season sun room ( gas piping is there for future heat) and the mostly finished basement area. The 4th bedroom was recently used as a dining room and worked well. Bonus wood stove in basement stays and has permit . Don't miss the black raspberry and blueberry bushes in the back yard on the left, I've heard that they are excellent . Make your appointment today and expect be impressed!
This property is off market, which means it's not currently listed for sale or rent on Zillow. This may be different from what's available on other websites or public sources.

