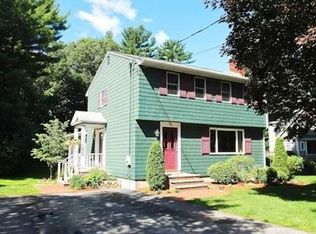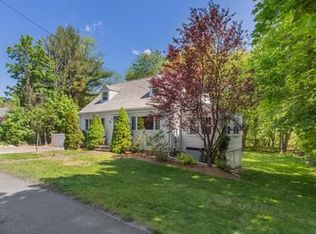Sold for $838,000
$838,000
88 Grove St, Reading, MA 01867
3beds
1,728sqft
Single Family Residence
Built in 1971
10,382 Square Feet Lot
$886,600 Zestimate®
$485/sqft
$4,043 Estimated rent
Home value
$886,600
$842,000 - $931,000
$4,043/mo
Zestimate® history
Loading...
Owner options
Explore your selling options
What's special
Get ready to move. This updated home has a newer bright white kitchen with center island, beautiful tile backsplash, a coffee station and stainless steel appliances. The current owners have created an ideal and comfortable floor plan with front to back fireplaced living room with adjoining 3 season room. The powder room as well as the main bath have been remodeled as well as the new playroom in the basement. Upstairs the main bedroom offers large closet space. All 3 bedrooms have hardwood flooring as well. This home also offers central air, a lush fenced in back yard with patio for entertaining. The exterior paint has been recently refreshed and the roof was replaced in 2017. This home is move in ready and will not last. Showings begin at open house Thurs June 22. Offers due Tues June 27 by 2pm
Zillow last checked: 8 hours ago
Listing updated: August 04, 2023 at 08:44am
Listed by:
Valerie Previte 978-604-6460,
William Raveis R.E. & Home Services 978-475-5100
Bought with:
Montivista Real Estate Group
Keller Williams Realty
Source: MLS PIN,MLS#: 73127664
Facts & features
Interior
Bedrooms & bathrooms
- Bedrooms: 3
- Bathrooms: 2
- Full bathrooms: 1
- 1/2 bathrooms: 1
- Main level bathrooms: 1
Primary bedroom
- Features: Closet, Flooring - Hardwood
- Level: Second
- Area: 240
- Dimensions: 20 x 12
Bedroom 2
- Features: Closet, Flooring - Hardwood
- Level: Second
- Area: 144
- Dimensions: 12 x 12
Bedroom 3
- Features: Closet, Flooring - Hardwood
- Level: Second
- Area: 96
- Dimensions: 12 x 8
Bathroom 1
- Features: Bathroom - Half, Flooring - Stone/Ceramic Tile, Countertops - Stone/Granite/Solid
- Level: Main,First
Bathroom 2
- Features: Bathroom - Full, Bathroom - Tiled With Tub & Shower, Flooring - Stone/Ceramic Tile
- Level: Second
Dining room
- Features: Flooring - Hardwood, Breakfast Bar / Nook, Recessed Lighting, Remodeled
- Level: First
- Area: 132
- Dimensions: 12 x 11
Family room
- Features: Flooring - Laminate, Remodeled
- Level: Basement
- Area: 294
- Dimensions: 21 x 14
Kitchen
- Features: Dining Area, Countertops - Stone/Granite/Solid, Countertops - Upgraded, Kitchen Island, Cabinets - Upgraded, Exterior Access, Recessed Lighting, Remodeled
- Level: First
- Area: 144
- Dimensions: 12 x 12
Living room
- Features: Flooring - Hardwood, Recessed Lighting
- Level: First
- Area: 276
- Dimensions: 23 x 12
Heating
- Baseboard, Electric Baseboard, Oil
Cooling
- Central Air
Appliances
- Included: Range, Dishwasher, Microwave, Refrigerator
- Laundry: In Basement, Electric Dryer Hookup, Washer Hookup
Features
- Slider, Sun Room
- Flooring: Wood, Tile, Laminate
- Has basement: No
- Number of fireplaces: 1
- Fireplace features: Living Room
Interior area
- Total structure area: 1,728
- Total interior livable area: 1,728 sqft
Property
Parking
- Total spaces: 4
- Parking features: Paved Drive, Off Street, Paved
- Uncovered spaces: 4
Features
- Patio & porch: Porch - Enclosed, Patio
- Exterior features: Porch - Enclosed, Patio, Storage
- Fencing: Fenced/Enclosed
Lot
- Size: 10,382 sqft
Details
- Parcel number: 735795
- Zoning: S15
Construction
Type & style
- Home type: SingleFamily
- Architectural style: Colonial
- Property subtype: Single Family Residence
Materials
- Frame
- Foundation: Concrete Perimeter
- Roof: Shingle
Condition
- Year built: 1971
Utilities & green energy
- Electric: Circuit Breakers, 200+ Amp Service
- Sewer: Public Sewer
- Water: Public
- Utilities for property: for Electric Range, for Electric Dryer, Washer Hookup
Community & neighborhood
Community
- Community features: Public Transportation, Shopping, Golf, Highway Access, Public School
Location
- Region: Reading
Price history
| Date | Event | Price |
|---|---|---|
| 7/26/2023 | Sold | $838,000+11.7%$485/sqft |
Source: MLS PIN #73127664 Report a problem | ||
| 6/28/2023 | Pending sale | $749,900$434/sqft |
Source: | ||
| 6/28/2023 | Contingent | $749,900$434/sqft |
Source: MLS PIN #73127664 Report a problem | ||
| 6/21/2023 | Listed for sale | $749,900+41.5%$434/sqft |
Source: MLS PIN #73127664 Report a problem | ||
| 5/15/2019 | Sold | $530,000+2.1%$307/sqft |
Source: Public Record Report a problem | ||
Public tax history
| Year | Property taxes | Tax assessment |
|---|---|---|
| 2025 | $8,572 +4.6% | $752,600 +7.6% |
| 2024 | $8,196 +7.9% | $699,300 +15.9% |
| 2023 | $7,597 +5.3% | $603,400 +11.5% |
Find assessor info on the county website
Neighborhood: 01867
Nearby schools
GreatSchools rating
- 9/10Birch Meadow Elementary SchoolGrades: K-5Distance: 0.4 mi
- 8/10Arthur W Coolidge Middle SchoolGrades: 6-8Distance: 0.5 mi
- 9/10Reading Memorial High SchoolGrades: 9-12Distance: 0.5 mi
Get a cash offer in 3 minutes
Find out how much your home could sell for in as little as 3 minutes with a no-obligation cash offer.
Estimated market value$886,600
Get a cash offer in 3 minutes
Find out how much your home could sell for in as little as 3 minutes with a no-obligation cash offer.
Estimated market value
$886,600

