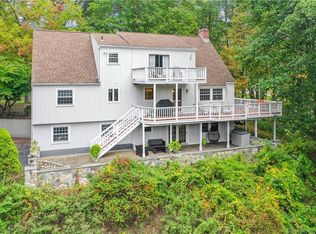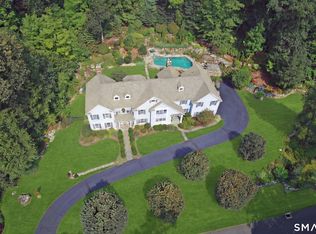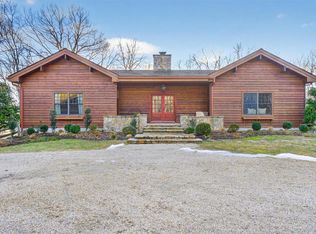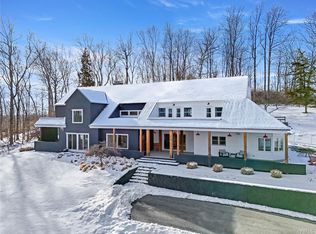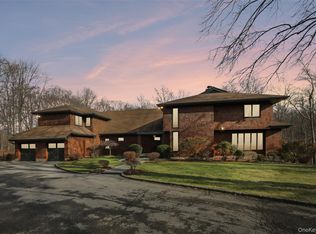Like new construction - this true work of art is the result of a $2M+ gut renovation/expansion of the original home, inspired by its sublime setting, perched over a running brook. Architecturally significant modern home, influenced by the works of Frank Lloyd Wright & Philip Johnson, nestled on 2 pvt acres at the end of a cul de sac in sought after West Mountain Estates w/recreational assoc. for pool, tennis, basketball, ball fields, pavillion & social events. In keeping with true modernist architecture, the house unfolds into it's serene backdrop with more than 100 picture windows, skylights, multiple balconies & terraces, plus the delight of a brook that runs beneath the 22' great room, visible through a built-in see through glass coffee table. The sounds & sights of the natural environment abound. Environmentally sensitive & efficient materials are used throughout. This home is both expansive & intimate, incorporating over 7,000sf with wide open living & dining areas, state of the art chef's kitchen, 4 car garage & 4 distinct bedroom/lifestyle "wings" - ideal for multi-generational use, work, studio or fitness, complete with 3 laundry rooms. There's a main level primary suite option, or another ensuite option on the 2nd floor w/adjoining sitting/media room plus additional nursery/BR. Two dramatic staircases lead to the 2 separate lower levels: one with luxe studio including LR, BR, full bath & kitchenette; & the other w/full bth, kitchenette, BR/office & glass yoga room. Owner's vision & project overview: By the end of the project in December 2021, the entire house had been completely rebuilt inside & out. The brook was beautifully contained in a hand-built structure with pools and waterfalls & deep enough to hold the thrilling rush of the biggest rainstorms. The wood patios were replaced with bluestone & Ipe hanging decks, high above the backyard woodlands outside of the two master suites, & off of the new kitchen. Three new kitchenettes were installed: in the new upstairs suite, caregiver suite, and downstairs gym & craft rooms. Three laundries were built for privacy & ease of use. The main floor kitchen gained a 12-foot center island with a sink, dishwashers, storage & seating for endless cooking & entertaining. The whole house flooring was thoughtfully replaced with mahogany-stained Asian walnut, as well as sophisticated tiling & epoxy garage flooring. The exterior lost its old school stucco, replaced by 3-D printed aluminum siding & stone. The entire house, from basement to rooftop was completely rebuilt for beauty & ease of living. In gently redesigning the existing footprint, the house walls were replaced wherever possible with large Thermopane windows -ultimately more than 100 - & more than 20 skylights added to allow in the maximum amount of light & outdoor viewing. Oil heating was replaced with propane & brand-new highest technology whole house systems. The house has all new electrical & all new plumbing. The infrastructure for future solar panel leasing or ownership is already in place. The lighting & appliances are all brand new & energy efficient. Landscaping: The house is surrounded by native hardwoods including three types of Hickories, majestic old Oaks, Silver Maples, two Dogwood species, Elm, Birch, Willows, White Ash, & Sweet Birch. Planted additions include: boxwoods, Mountain Laurel, Japanese Andromeda, native Rhododendrons, Lilac and Azalea. The owner has curated wildflowers to benefit pollinators & native birds. Local native plants include St. John's Wort, Jewelweed, Queen Anne's Lace, Wild Geranium, sunflowers, & a variety of squashes. In early spring, edible wild ramps proliferate. In July, Wineberries (wild raspberries) ripen in such profusion that an enterprising jam lover can stock up for a year of homemade jam gift giving or leave them on the vine for the birds of summer.
For sale
$2,245,000
88 Green Lane, Ridgefield, CT 06877
3beds
7,136sqft
Est.:
Single Family Residence
Built in 1988
2.06 Acres Lot
$2,202,600 Zestimate®
$315/sqft
$129/mo HOA
What's special
Large thermopane windowsTwo dramatic staircasesThree new kitchenettesMultiple balconies and terraces
- 42 days |
- 2,028 |
- 52 |
Zillow last checked: 8 hours ago
Listing updated: 9 hours ago
Listed by:
Laura Ancona (203)733-7053,
William Pitt Sotheby's Int'l 203-438-9531
Source: Smart MLS,MLS#: 24147134
Tour with a local agent
Facts & features
Interior
Bedrooms & bathrooms
- Bedrooms: 3
- Bathrooms: 4
- Full bathrooms: 3
- 1/2 bathrooms: 1
Rooms
- Room types: Laundry, Sitting Room, Workshop
Primary bedroom
- Features: Skylight, Ceiling Fan(s), Gas Log Fireplace, Full Bath
- Level: Upper
- Area: 279 Square Feet
- Dimensions: 15.5 x 18
Bedroom
- Features: 2 Story Window(s), Balcony/Deck, Ceiling Fan(s), Full Bath, Hydro-Tub, Hardwood Floor
- Level: Main
- Area: 315 Square Feet
- Dimensions: 14 x 22.5
Bedroom
- Features: Ceiling Fan(s), Tile Floor
- Level: Lower
- Area: 189 Square Feet
- Dimensions: 13.5 x 14
Den
- Features: Bookcases, Built-in Features, Ceiling Fan(s), Wet Bar, Gas Log Fireplace, Hardwood Floor
- Level: Upper
- Area: 430 Square Feet
- Dimensions: 20 x 21.5
Dining room
- Features: Built-in Features, Hardwood Floor
- Level: Main
- Area: 405 Square Feet
- Dimensions: 15 x 27
Dining room
- Features: Hardwood Floor
- Level: Main
- Area: 115 Square Feet
- Dimensions: 5 x 23
Kitchen
- Features: Skylight, Breakfast Bar, Built-in Features, Kitchen Island, Patio/Terrace, Hardwood Floor
- Level: Main
- Area: 351 Square Feet
- Dimensions: 18 x 19.5
Living room
- Features: 2 Story Window(s), Skylight, Cathedral Ceiling(s), Fireplace, Hardwood Floor
- Level: Main
- Area: 540 Square Feet
- Dimensions: 20 x 27
Office
- Features: Ceiling Fan(s), Tile Floor
- Level: Lower
- Area: 165 Square Feet
- Dimensions: 10 x 16.5
Other
- Features: Balcony/Deck, Breakfast Bar, Tile Floor
- Level: Lower
- Area: 384.25 Square Feet
- Dimensions: 14.5 x 26.5
Study
- Features: Skylight, Hardwood Floor
- Level: Upper
- Area: 148.5 Square Feet
- Dimensions: 11 x 13.5
Sun room
- Features: Ceiling Fan(s), Tile Floor
- Level: Lower
- Area: 74.75 Square Feet
- Dimensions: 6.5 x 11.5
Heating
- Forced Air, Propane
Cooling
- Central Air, Whole House Fan, Zoned
Appliances
- Included: Gas Cooktop, Oven, Microwave, Range Hood, Refrigerator, Freezer, Dishwasher, Washer, Dryer, Water Heater, Tankless Water Heater
- Laundry: Lower Level, Main Level, Upper Level
Features
- Open Floorplan, Entrance Foyer, Smart Thermostat
- Basement: Full,Finished,Interior Entry,Walk-Out Access,Liveable Space
- Attic: None
- Number of fireplaces: 1
Interior area
- Total structure area: 7,136
- Total interior livable area: 7,136 sqft
- Finished area above ground: 5,024
- Finished area below ground: 2,112
Video & virtual tour
Property
Parking
- Total spaces: 4
- Parking features: Attached, Garage Door Opener
- Attached garage spaces: 4
Accessibility
- Accessibility features: Bath Grab Bars, Lever Door Handles, Multiple Entries/Exits, Raised Toilet, Accessible Approach with Ramp, Roll-In Shower
Features
- Patio & porch: Deck, Patio
- Exterior features: Balcony, Rain Gutters, Lighting, Stone Wall
- Has private pool: Yes
- Pool features: In Ground
Lot
- Size: 2.06 Acres
- Features: Cul-De-Sac, Landscaped
Details
- Parcel number: 274485
- Zoning: RAA
- Other equipment: Generator
Construction
Type & style
- Home type: SingleFamily
- Architectural style: Contemporary
- Property subtype: Single Family Residence
Materials
- Aluminum Siding, Stone
- Foundation: Concrete Perimeter
- Roof: Asphalt
Condition
- New construction: No
- Year built: 1988
Utilities & green energy
- Sewer: Septic Tank
- Water: Public
Green energy
- Green verification: Home Energy Score
- Energy efficient items: Insulation, Thermostat
Community & HOA
Community
- Security: Security System
- Subdivision: West Mountain Estates
HOA
- Has HOA: Yes
- Amenities included: Clubhouse, Park, Playground, Recreation Facilities, Pool, Tennis Court(s)
- Services included: Pool Service
- HOA fee: $129 monthly
Location
- Region: Ridgefield
Financial & listing details
- Price per square foot: $315/sqft
- Tax assessed value: $1,259,160
- Annual tax amount: $34,488
- Date on market: 1/5/2026
Estimated market value
$2,202,600
$2.09M - $2.31M
$6,903/mo
Price history
Price history
| Date | Event | Price |
|---|---|---|
| 1/5/2026 | Listed for sale | $2,245,000-2.2%$315/sqft |
Source: | ||
| 1/1/2026 | Listing removed | $2,295,000$322/sqft |
Source: | ||
| 11/5/2025 | Price change | $2,295,000-4.2%$322/sqft |
Source: | ||
| 9/9/2025 | Listed for sale | $2,395,000-3.8%$336/sqft |
Source: | ||
| 9/5/2025 | Listing removed | $2,490,000$349/sqft |
Source: | ||
Public tax history
Public tax history
| Year | Property taxes | Tax assessment |
|---|---|---|
| 2025 | $34,488 +3.9% | $1,259,160 |
| 2024 | $33,179 +2.1% | $1,259,160 |
| 2023 | $32,499 -1% | $1,259,160 +9.1% |
Find assessor info on the county website
BuyAbility℠ payment
Est. payment
$14,868/mo
Principal & interest
$11577
Property taxes
$3162
HOA Fees
$129
Climate risks
Neighborhood: 06877
Nearby schools
GreatSchools rating
- 9/10Scotland Elementary SchoolGrades: K-5Distance: 1.3 mi
- 8/10Scotts Ridge Middle SchoolGrades: 6-8Distance: 1.7 mi
- 10/10Ridgefield High SchoolGrades: 9-12Distance: 1.7 mi
Schools provided by the listing agent
- Elementary: Scotland
- Middle: Scotts Ridge
- High: Ridgefield
Source: Smart MLS. This data may not be complete. We recommend contacting the local school district to confirm school assignments for this home.
- Loading
- Loading
