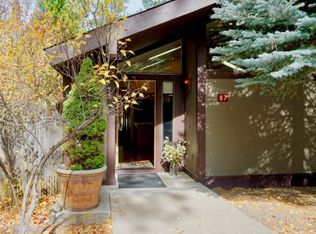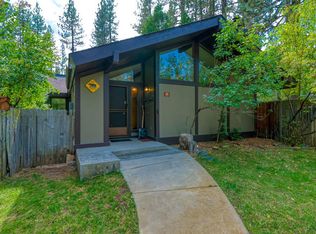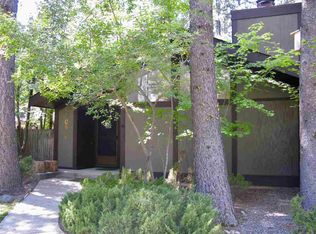TUCKED AWAY IN THIS HIDDEN SPOT LIES THE SECRET GARDEN! SPECIAL ALPINE Unit deserves a First Look, and a Second!! Located in a very private and quiet corner of the Graeagle Meadows Neighborhood, the landscaping, entry and privacy will turn your head! This two bedroom, two bath unit with a (Rennai) propane stove for heat (as well as a woodstove insert for the LumberJack in you!!). The Galley-style kitchen has an newer refrigerator and is an efficient use of space. Clean and neat and will be move in ready for the next owner. The BEST FEATURE here is the enclosed, private backyard. Custom pavers meander around the border, thoughtful landscaping with lots of flowers and shrubs, the patio with the large Shade Structure - fund Backyard ART hanging along the fence.... so very cool. Close to Downtown Graeagle, the Mill Pond, GOLF at Graeagle Meadows....hiking and biking and fishing in the Lakes Basin Recreation Area. GRAEAGLE...everything in the middle of nowhere!
This property is off market, which means it's not currently listed for sale or rent on Zillow. This may be different from what's available on other websites or public sources.


