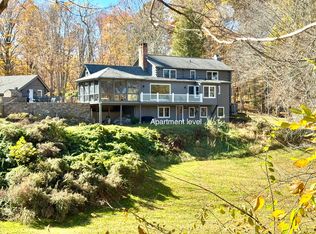SOLD BY THE HILLYER TEAM in 15 days. 860-235-3424 or edward@HillyerTeam.com. This Chateau-Castle Style Cape sits on 14+ acres down a gorgeous country road. Devoted to privacy, yet only 1mile from the quaint village of Chester. As you enter the driveway youll meet the welcoming garden shed and three-bay barn, then on to the home atop the highest point of the land. The exterior includes stone turrets, chimney pots imported from England and landscape lighting. Out back, seen from the massive wraparound porch are multiple firesides, a frog pond with a waterfall, grilling patio with a roof for year-round use and many thoughtful and intentional gardens. The first-floor master suite also steps out onto the back porch, where indoor/outdoor life collides throughout the day. The kitchen serves two chefs, with dual ovens, sinks, cooktops and dishwashers. Above the three-bay attached garage is a fully equipped studio apartment with a full kitchen, wood stove, laundry, its own entrance and a large deck to enjoy the prideful grounds. The lower level has a custom built bar, wine cellar, an office/hobby space, workshop, full bath and laundry/mud room. This property boasts so many components and personality, it is nearly impossible to list them all! Chester Center is home to a variety of fine restaurants, art galleries, boutiques and the Norma Terris Theater - part of the Goodpseed program. Home of the highly regarded Summer Sunday Farmers Market and close to the Chester Hadlyme Car Ferry, providing a time saving alternative for crossing the Connecticut River.
This property is off market, which means it's not currently listed for sale or rent on Zillow. This may be different from what's available on other websites or public sources.

