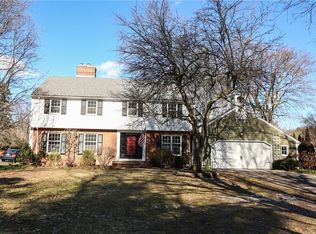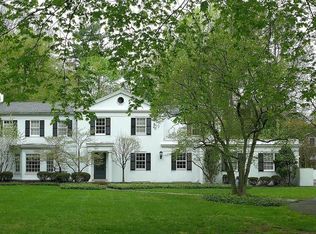Closed
$798,000
88 Golfside Pkwy, Rochester, NY 14610
6beds
4,508sqft
Single Family Residence
Built in 1912
0.75 Acres Lot
$885,000 Zestimate®
$177/sqft
$4,899 Estimated rent
Maximize your home sale
Get more eyes on your listing so you can sell faster and for more.
Home value
$885,000
$805,000 - $974,000
$4,899/mo
Zestimate® history
Loading...
Owner options
Explore your selling options
What's special
This Brighton, w/ Pittsford schools STUNNING STATELY BRICK COLONIAL is loaded with charm & has been lovingly maintained and updated by the current owners for 29 years! Boasting over 4500 SF w/6 beds/4.5 baths, this one will not disappoint! The details & quality of this 1912 built home are unmatched, with hardwoods, leaded glass, sun porch & Spanish tile roof. The INCREDIBLE E/I CHEF'S KITCHEN has been updated with Large Island, Granite Countertops, & SS Appliances that make entertaining a dream! The OVERSIZED DINING RM & adjacent BREAKFAST NOOK are wonderful places to gather! The HUGE light & bright LIVING ROOM with GAS FIREPLACE boasts loads of built-ins! The 2nd Floor offers 4 beds/3 full baths PLUS an incredible Family Rm w/Built-in Bar! The 3rd Floor offers 2 addt’l oversized Beds & 1 Bath - an ideal nanny, in-law, teen suite, or guest quarters! Head to the LL to find a fantastic Gym/Gaming/Movie area & a to-die-for WINE CELLAR! The enormous private backyard is a wonderful oasis with English gardens, patio, pond & more! Whole house GENERATOR! Walk to CCR, Ellison Park, Corbett's Glen. Close to URMC, 490/590, shopping! Del. Show 3/20@10am, Del. Neg 3/25@10am.
Zillow last checked: 8 hours ago
Listing updated: June 17, 2024 at 01:46pm
Listed by:
Amy L. Petrone 585-218-6850,
RE/MAX Realty Group
Bought with:
Susan E. Glenz, 10301214679
Keller Williams Realty Greater Rochester
Source: NYSAMLSs,MLS#: R1524325 Originating MLS: Rochester
Originating MLS: Rochester
Facts & features
Interior
Bedrooms & bathrooms
- Bedrooms: 6
- Bathrooms: 5
- Full bathrooms: 4
- 1/2 bathrooms: 1
- Main level bathrooms: 1
Heating
- Gas, Oil, Zoned, Baseboard, Forced Air, Hot Water
Cooling
- Zoned, Central Air
Appliances
- Included: Dryer, Dishwasher, Exhaust Fan, Disposal, Gas Oven, Gas Range, Gas Water Heater, Microwave, Refrigerator, Range Hood, Washer
- Laundry: In Basement
Features
- Ceiling Fan(s), Den, Separate/Formal Dining Room, Entrance Foyer, Eat-in Kitchen, Separate/Formal Living Room, Granite Counters, Great Room, Home Office, Kitchen Island, Pantry, Storage, Bar, Natural Woodwork, Window Treatments, In-Law Floorplan, Bath in Primary Bedroom, Programmable Thermostat
- Flooring: Carpet, Hardwood, Tile, Varies
- Windows: Drapes, Leaded Glass, Storm Window(s), Wood Frames
- Basement: Full,Partially Finished
- Number of fireplaces: 1
Interior area
- Total structure area: 4,508
- Total interior livable area: 4,508 sqft
Property
Parking
- Total spaces: 2
- Parking features: Attached, Garage, Garage Door Opener, Other
- Attached garage spaces: 2
Features
- Patio & porch: Enclosed, Patio, Porch
- Exterior features: Blacktop Driveway, Hot Tub/Spa, Patio
- Has spa: Yes
Lot
- Size: 0.75 Acres
- Dimensions: 100 x 332
- Features: Near Public Transit, Residential Lot
Details
- Additional structures: Shed(s), Storage
- Parcel number: 2620001380500001025000
- Special conditions: Standard
- Other equipment: Generator
Construction
Type & style
- Home type: SingleFamily
- Architectural style: Colonial
- Property subtype: Single Family Residence
Materials
- Brick, Copper Plumbing
- Foundation: Block
- Roof: Slate,Tile
Condition
- Resale
- Year built: 1912
Utilities & green energy
- Electric: Circuit Breakers
- Sewer: Connected
- Water: Connected, Public
- Utilities for property: Cable Available, Sewer Connected, Water Connected
Community & neighborhood
Security
- Security features: Security System Owned
Location
- Region: Rochester
- Subdivision: Golfside Acres
Other
Other facts
- Listing terms: Cash,Conventional
Price history
| Date | Event | Price |
|---|---|---|
| 6/14/2024 | Sold | $798,000+6.4%$177/sqft |
Source: | ||
| 3/25/2024 | Pending sale | $750,000$166/sqft |
Source: | ||
| 3/19/2024 | Listed for sale | $750,000+109.5%$166/sqft |
Source: | ||
| 4/7/1995 | Sold | $358,000$79/sqft |
Source: Public Record Report a problem | ||
Public tax history
| Year | Property taxes | Tax assessment |
|---|---|---|
| 2024 | -- | $495,800 |
| 2023 | -- | $495,800 |
| 2022 | -- | $495,800 |
Find assessor info on the county website
Neighborhood: 14610
Nearby schools
GreatSchools rating
- 9/10Allen Creek SchoolGrades: K-5Distance: 0.5 mi
- 10/10Calkins Road Middle SchoolGrades: 6-8Distance: 4.7 mi
- 10/10Pittsford Sutherland High SchoolGrades: 9-12Distance: 3.1 mi
Schools provided by the listing agent
- Elementary: Allen Creek
- Middle: Calkins Road Middle
- High: Pittsford Sutherland High
- District: Pittsford
Source: NYSAMLSs. This data may not be complete. We recommend contacting the local school district to confirm school assignments for this home.

