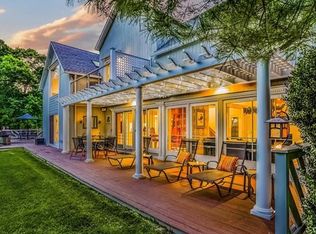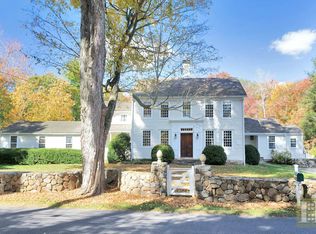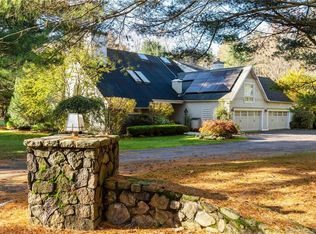VERY RARE OPPORTUNITY! An invitation to own a magnificent 2-house compound situated on over 4 bucolic acres that borders Devils Den Preserve of 1700 acres of beautiful nature preservation land. The main house is a one-of-a kind post and beam house totally rebuilt in 1982 around 1800's Barn that was converted in a spectacular, 2-story family room with a stone fireplace and an amazing antique woodwork. The house is filled with character accentuated by exposed original beams, antique wide board floors, barn wood and lots of windows. The main house boasts Five Bedrooms, Four Full Bathrooms and Two Half Baths. Its left wing hosts a full in-law/guest apartment with its own kitchen, living room with fireplace and a bedroom with bathroom. In addition, the compound offers a separate, 1,270 sq ft guest house with a huge family room with a stone fireplace, kitchenette, 2 baths and more. Great community with award winning schools! 10 minutes to Weston center, 30 minutes to Stamford and about 90 minutes to NYC. PRICED TO SELL QUICKLY - Property to be sold in as-is condition. - DON'T LET THE DEAL GO WAY!
This property is off market, which means it's not currently listed for sale or rent on Zillow. This may be different from what's available on other websites or public sources.


