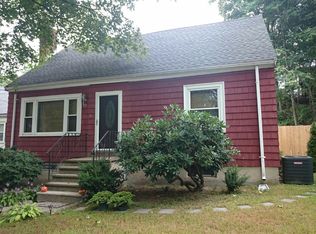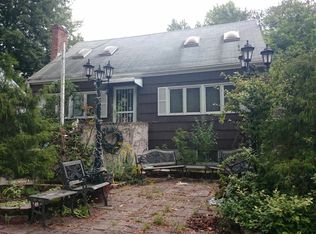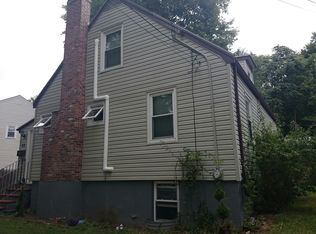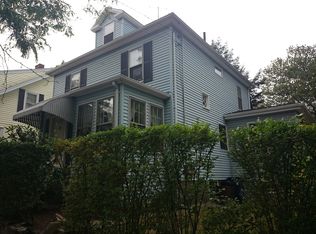Stunning extensive renovation of a classic Cape that features 3 bedrooms and 2.5 baths. Entire property has been thoughtfully redesigned and renovated and includes a first floor that flows from the kitchen to the living and dining areas and first floor bedroom. First floor half bath also offers full washer and dryer. The second floor features a primary suite, another large bedroom and full bath. The fully finished basement includes a family room with beverage station, office and potential 4th bedroom. Fenced professionally landscaped yard and patio. Property features all new systems including HVAC, electrical, plumbing, roof, exterior siding, windows.
This property is off market, which means it's not currently listed for sale or rent on Zillow. This may be different from what's available on other websites or public sources.



