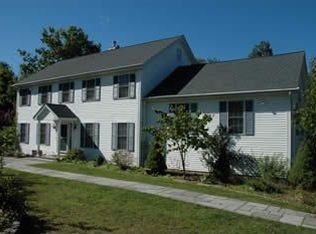This pristine colonial is located on the west side of town and features a private tranquil park like setting with views of the beautiful trees and gardens surrounding you from your deck or fire pit located on the property. This home's main level has a large kitchen area with ample storage and seating for family and friends to gather around while entertaining. Off the kitchen area is a mud room connected to the garage, a half bathroom, large family room with fireplace, formal living room, dining room and kids room for daily activities. The first of two master bedrooms is also located on the main level connected to a bonus room off the kitchen. The large master bedroom features a sitting area with views of the property, a walk in closet and a private master bathroom consisting of a large soaking tub and two modern style sinks with storage. On the second level of this home you will find a sitting area at the top of the stairs and 3 bedrooms one being another master bedroom. The master bedroom has a walk in closet and private bathroom. The other 2 bedrooms have a shared bathroom with ample storage. The washer & dryer is also located on this floor as well as a walk in attic for more storage. This home has a 2 car garage with a large paved driveway for more parking. So much more to see - schedule your showing today before it is gone.
This property is off market, which means it's not currently listed for sale or rent on Zillow. This may be different from what's available on other websites or public sources.

