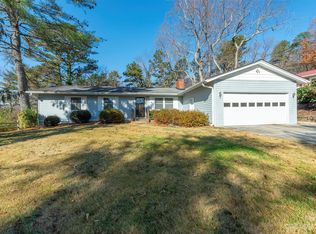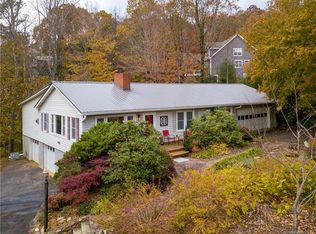Closed
$775,000
88 Gibson Rd, Asheville, NC 28804
3beds
2,249sqft
Single Family Residence
Built in 1963
0.69 Acres Lot
$-- Zestimate®
$345/sqft
$3,627 Estimated rent
Home value
Not available
Estimated sales range
Not available
$3,627/mo
Zestimate® history
Loading...
Owner options
Explore your selling options
What's special
This single-level 3-bed, 3-bath home in Asheville’s desirable Beaverdam area offers 2,249 sq/ft of comfortable living space. Inside, you'll find a spacious living/dining area, family room, and a bright sunroom perfect for plant lovers. The kitchen provides ample storage, seamlessly connecting to the main living areas for effortless entertaining. Two renovated bathrooms feature quality finishes, and the primary suite serves as a peaceful retreat with en-suite bath and office nook. A large attic with permanent stairs offers convenient storage or future potential. The quiet and private .69-acre level lot includes a fenced front yard, mature grass, garden beds, and frequent wildlife sightings including deer, bears, and wild turkeys. The flat driveway leads to an oversized two-car garage with space for a workshop. Brick exterior and a metal roof offer low-maintenance durability. Conveniently located just minutes from Merrimon Avenue and North Asheville amenities.
Zillow last checked: 8 hours ago
Listing updated: August 11, 2025 at 09:52am
Listing Provided by:
Erin White erinwhite@kw.com,
Keller Williams Professionals
Bought with:
Danielle Thuot
Ivester Jackson Blackstream
Source: Canopy MLS as distributed by MLS GRID,MLS#: 4276724
Facts & features
Interior
Bedrooms & bathrooms
- Bedrooms: 3
- Bathrooms: 3
- Full bathrooms: 3
- Main level bedrooms: 3
Primary bedroom
- Level: Main
Bedroom s
- Level: Main
Bedroom s
- Level: Main
Bathroom full
- Level: Main
Bathroom full
- Level: Main
Bathroom full
- Level: Main
Family room
- Level: Main
Kitchen
- Level: Main
Living room
- Features: Vaulted Ceiling(s)
- Level: Main
Sunroom
- Level: Main
Heating
- Central, Heat Pump
Cooling
- Ceiling Fan(s), Central Air
Appliances
- Included: Dishwasher, Electric Oven, Electric Range, Electric Water Heater, Microwave, Refrigerator, Washer/Dryer
- Laundry: Main Level
Features
- Built-in Features, Open Floorplan, Pantry
- Flooring: Tile, Vinyl, Wood
- Windows: Storm Window(s)
- Has basement: No
- Attic: Permanent Stairs,Walk-In
- Fireplace features: Family Room
Interior area
- Total structure area: 2,249
- Total interior livable area: 2,249 sqft
- Finished area above ground: 2,249
- Finished area below ground: 0
Property
Parking
- Total spaces: 6
- Parking features: Driveway, Attached Garage, Garage on Main Level
- Attached garage spaces: 2
- Uncovered spaces: 4
Accessibility
- Accessibility features: Two or More Access Exits
Features
- Levels: One
- Stories: 1
- Patio & porch: Covered, Deck, Patio, Rear Porch
- Fencing: Front Yard
- Has view: Yes
- View description: Long Range, Mountain(s), Year Round
Lot
- Size: 0.69 Acres
- Features: Green Area, Level, Paved, Wooded
Details
- Parcel number: 974089731700000
- Zoning: RS4
- Special conditions: Standard
Construction
Type & style
- Home type: SingleFamily
- Architectural style: Ranch
- Property subtype: Single Family Residence
Materials
- Brick Full, Wood
- Foundation: Crawl Space
- Roof: Metal
Condition
- New construction: No
- Year built: 1963
Utilities & green energy
- Sewer: Public Sewer
- Water: City
Community & neighborhood
Location
- Region: Asheville
- Subdivision: none
Other
Other facts
- Listing terms: Cash,Conventional
- Road surface type: Concrete, Paved
Price history
| Date | Event | Price |
|---|---|---|
| 8/8/2025 | Sold | $775,000$345/sqft |
Source: | ||
| 7/11/2025 | Listed for sale | $775,000$345/sqft |
Source: | ||
| 7/11/2025 | Pending sale | $775,000$345/sqft |
Source: | ||
| 7/7/2025 | Listed for sale | $775,000$345/sqft |
Source: | ||
| 4/25/2025 | Sold | $775,000+0.6%$345/sqft |
Source: | ||
Public tax history
| Year | Property taxes | Tax assessment |
|---|---|---|
| 2017 | -- | -- |
| 2015 | -- | $241,400 |
| 2014 | $2,931 | $241,400 |
Find assessor info on the county website
Neighborhood: 28804
Nearby schools
GreatSchools rating
- 4/10Ira B Jones ElementaryGrades: PK-5Distance: 1.4 mi
- 7/10Asheville MiddleGrades: 6-8Distance: 4.4 mi
- 7/10School Of Inquiry And Life ScienceGrades: 9-12Distance: 5.2 mi
Schools provided by the listing agent
- Elementary: Asheville City
- Middle: Asheville
- High: Asheville
Source: Canopy MLS as distributed by MLS GRID. This data may not be complete. We recommend contacting the local school district to confirm school assignments for this home.

Get pre-qualified for a loan
At Zillow Home Loans, we can pre-qualify you in as little as 5 minutes with no impact to your credit score.An equal housing lender. NMLS #10287.

