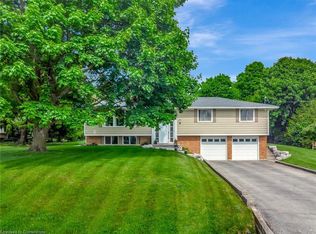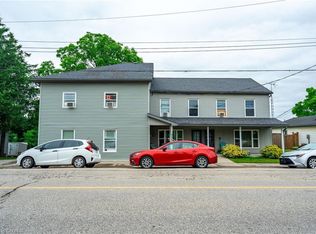Sold for $650,000
C$650,000
88 Freelton Rd, Hamilton, ON L8B 0Z3
3beds
1,143sqft
Single Family Residence, Residential
Built in ----
4,924.94 Square Feet Lot
$-- Zestimate®
C$569/sqft
C$2,712 Estimated rent
Home value
Not available
Estimated sales range
Not available
$2,712/mo
Loading...
Owner options
Explore your selling options
What's special
If you’ve been craving that peaceful, tight-knit community feel—but still want to be close to the action—88 Freelton Road might just be your perfect match. Tucked into the charming historic village of Freelton, this solid 3-bedroom, 2-bathroom home offers over 1,100 sq ft of warmth, updates, and everyday ease. With a brand new cedar deck and fire pit (2024), refinished hardwood floors (2024), updated plumbing (2023), new living room windows (2023), and a furnace installed in 2025, a lot of the big stuff has been done for you. The generous side yard is perfect for gatherings around the fire pit, gardening, or your future pup, and the private driveway fits 3 cars with ease. Just a short walk to the library, local churches, and Centennial Heights Park—with its outdoor rink and ball diamond—this home puts community at your doorstep. And when it’s time to head out? You’re just minutes to Waterdown, the 403, and 401, so you never have to choose between calm and convenience. Whether you’re starting out, slowing down, or just looking for a simpler lifestyle that doesn’t compromise on connection, this little gem delivers. Come see what life could look like here—charming, easy, and completely connected. RSA
Zillow last checked: 8 hours ago
Listing updated: September 23, 2025 at 09:22pm
Listed by:
Rachelle Aurini, Salesperson,
Royal LePage State Realty Inc.
Source: ITSO,MLS®#: 40755292Originating MLS®#: Cornerstone Association of REALTORS®
Facts & features
Interior
Bedrooms & bathrooms
- Bedrooms: 3
- Bathrooms: 2
- Full bathrooms: 2
- Main level bathrooms: 1
Other
- Level: Second
Bedroom
- Level: Second
Bedroom
- Level: Second
Bathroom
- Features: 4-Piece
- Level: Main
Bathroom
- Description: Also has laundry
- Features: 3-Piece, Laundry
- Level: Second
Dining room
- Features: Hardwood Floor
- Level: Main
Kitchen
- Features: Hardwood Floor
- Level: Main
Living room
- Features: Hardwood Floor
- Level: Main
Heating
- Forced Air, Natural Gas
Cooling
- Central Air
Appliances
- Included: Water Heater, Water Purifier, Water Softener, Dishwasher, Dryer, Stove, Washer
- Laundry: In-Suite, Upper Level
Features
- Windows: Window Coverings
- Basement: Partial,Unfinished
- Has fireplace: No
Interior area
- Total structure area: 1,143
- Total interior livable area: 1,143 sqft
- Finished area above ground: 1,143
Property
Parking
- Total spaces: 3
- Parking features: Gravel, Private Drive Single Wide
- Uncovered spaces: 3
Features
- Patio & porch: Porch
- Frontage type: East
- Frontage length: 103.14
Lot
- Size: 4,924 sqft
- Dimensions: 103.14 x 47.75
- Features: Rural, Highway Access, Library, Park, Place of Worship, Playground Nearby
Details
- Additional structures: Shed(s)
- Parcel number: 175320071
- Zoning: S2
Construction
Type & style
- Home type: SingleFamily
- Architectural style: Two Story
- Property subtype: Single Family Residence, Residential
Materials
- Vinyl Siding
- Foundation: Stone
- Roof: Asphalt Shing
Condition
- 100+ Years
- New construction: No
Utilities & green energy
- Sewer: Holding Tank
- Water: Drilled Well
Community & neighborhood
Location
- Region: Hamilton
Price history
| Date | Event | Price |
|---|---|---|
| 9/24/2025 | Sold | C$650,000C$569/sqft |
Source: ITSO #40755292 Report a problem | ||
Public tax history
Tax history is unavailable.
Neighborhood: Freelton
Nearby schools
GreatSchools rating
No schools nearby
We couldn't find any schools near this home.

