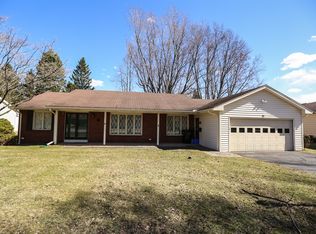Closed
$200,000
88 Fox Hall Dr, Rochester, NY 14609
3beds
1,498sqft
Single Family Residence
Built in 1973
0.83 Acres Lot
$293,700 Zestimate®
$134/sqft
$2,324 Estimated rent
Maximize your home sale
Get more eyes on your listing so you can sell faster and for more.
Home value
$293,700
$270,000 - $317,000
$2,324/mo
Zestimate® history
Loading...
Owner options
Explore your selling options
What's special
Welcome to 88 Fox Hall Dr. Original Owners! This Ranch features 3 Bedrooms, 1.5 Baths. Eat-in Kitchen (includes appls) and opens to the Family room which leads you to the Deck. Living room with Fireplace. Updated Tiled Full Bath. Half Bath off FR. First Floor Laundry. Central Air. The Walk-out Basement is partly finished with kitchen appls. Woodburn fplc. 2 Car Attached Garage. Brokers Open Wednesday July 26th 11:30 am-1:30 pm Public Welcome
Zillow last checked: 8 hours ago
Listing updated: September 18, 2023 at 10:32am
Listed by:
Ro Naomi 585-748-0174,
Blue Arrow Real Estate
Bought with:
Anthony C. Butera, 10491209556
Keller Williams Realty Greater Rochester
Source: NYSAMLSs,MLS#: R1483535 Originating MLS: Rochester
Originating MLS: Rochester
Facts & features
Interior
Bedrooms & bathrooms
- Bedrooms: 3
- Bathrooms: 2
- Full bathrooms: 1
- 1/2 bathrooms: 1
- Main level bathrooms: 2
- Main level bedrooms: 3
Heating
- Gas, Forced Air
Cooling
- Central Air
Appliances
- Included: Dryer, Dishwasher, Electric Oven, Electric Range, Disposal, Gas Water Heater, Microwave, Refrigerator, Washer
- Laundry: Main Level
Features
- Eat-in Kitchen, Separate/Formal Living Room, Second Kitchen, Bedroom on Main Level, Main Level Primary
- Flooring: Carpet, Hardwood, Tile, Varies, Vinyl
- Basement: Full,Partially Finished,Walk-Out Access
- Number of fireplaces: 2
Interior area
- Total structure area: 1,498
- Total interior livable area: 1,498 sqft
Property
Parking
- Total spaces: 2
- Parking features: Attached, Garage, Driveway, Garage Door Opener
- Attached garage spaces: 2
Features
- Levels: One
- Stories: 1
- Patio & porch: Deck
- Exterior features: Blacktop Driveway, Deck
Lot
- Size: 0.83 Acres
- Dimensions: 80 x 457
- Features: Residential Lot
Details
- Additional structures: Shed(s), Storage
- Parcel number: 2634000922000003001000
- Special conditions: Estate
Construction
Type & style
- Home type: SingleFamily
- Architectural style: Ranch
- Property subtype: Single Family Residence
Materials
- Brick, Vinyl Siding, Copper Plumbing
- Foundation: Block
- Roof: Asphalt
Condition
- Resale
- Year built: 1973
Utilities & green energy
- Electric: Circuit Breakers
- Sewer: Connected
- Water: Connected, Public
- Utilities for property: Cable Available, Sewer Connected, Water Connected
Community & neighborhood
Location
- Region: Rochester
- Subdivision: Orchard Park Heights Sub
Other
Other facts
- Listing terms: Cash,Conventional
Price history
| Date | Event | Price |
|---|---|---|
| 9/15/2023 | Sold | $200,000+0.1%$134/sqft |
Source: | ||
| 7/29/2023 | Pending sale | $199,900$133/sqft |
Source: | ||
| 7/12/2023 | Listed for sale | $199,900$133/sqft |
Source: | ||
Public tax history
| Year | Property taxes | Tax assessment |
|---|---|---|
| 2024 | -- | $200,000 -7.4% |
| 2023 | -- | $216,000 +43.6% |
| 2022 | -- | $150,400 |
Find assessor info on the county website
Neighborhood: 14609
Nearby schools
GreatSchools rating
- 4/10Laurelton Pardee Intermediate SchoolGrades: 3-5Distance: 0.7 mi
- 3/10East Irondequoit Middle SchoolGrades: 6-8Distance: 0.8 mi
- 6/10Eastridge Senior High SchoolGrades: 9-12Distance: 1.7 mi
Schools provided by the listing agent
- High: Eastridge Senior High
- District: East Irondequoit
Source: NYSAMLSs. This data may not be complete. We recommend contacting the local school district to confirm school assignments for this home.
