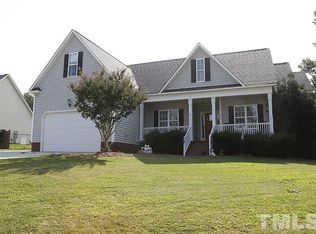Sold for $474,000 on 05/16/24
$474,000
88 Fox Crossing Dr, Raleigh, NC 27603
3beds
2,342sqft
Single Family Residence, Residential
Built in 2005
0.6 Acres Lot
$464,000 Zestimate®
$202/sqft
$2,214 Estimated rent
Home value
$464,000
$441,000 - $492,000
$2,214/mo
Zestimate® history
Loading...
Owner options
Explore your selling options
What's special
Charming & Bright, this lovely home has much to offer. Covered Rocking Chair Front Porch, 2-Story Entry beckons you into 2-story Family Room, open to Kitchen & Breakfast Areas. Prepare meals like a pro with Granite counters, serve guests on the convenient bar top with room for seating. Be a part of every conversation from the Open Kitchen. Enjoy meals in the formal Dining Room with Chandelier, Wainscoting, Tray Ceiling and Bay Window Area. Get cozy by the Fireplace or enjoy your favorite beverages & meals on the Screened Porch. Convenient living with 1st Floor Primary En Suite. Your Owners' Suite has tray ceiling, walk-in closet, separate tub & shower, double vanity and new flooring. Upstairs has (2) additional bedrooms & Versatile Bonus Room with Closet, this room can serve many uses. Split Main bath makes 2nd floor life easy. Out back, there's plenty of room for croquet, volleyball, badminton, or your favorite sport. Side Load 2-car garage & space for additional parking in the driveway. Walk-in Attic storage galore. New Roof 2018, New 2nd flr HVAC 2019, New hot water 2018. Sellers have replaced Range, Dishwasher, Microwave. Interior freshly painted. Septic pumped 2023. This is a must-see!
Zillow last checked: 8 hours ago
Listing updated: October 28, 2025 at 12:17am
Listed by:
Marianne Durham 919-696-1616,
Pittman & Associates
Bought with:
Chris Morton, 117340
Morton Bradbury Real Estate Group
Source: Doorify MLS,MLS#: 10022967
Facts & features
Interior
Bedrooms & bathrooms
- Bedrooms: 3
- Bathrooms: 3
- Full bathrooms: 2
- 1/2 bathrooms: 1
Heating
- Electric, Forced Air
Cooling
- Ceiling Fan(s), Central Air, Dual, Electric
Appliances
- Included: Dishwasher, Free-Standing Electric Range, Microwave, Water Heater
- Laundry: Electric Dryer Hookup, Laundry Room, Washer Hookup
Features
- Bathtub/Shower Combination, Breakfast Bar, Ceiling Fan(s), Chandelier, Crown Molding, Double Vanity, Eat-in Kitchen, Entrance Foyer, Granite Counters, High Ceilings, High Speed Internet, Open Floorplan, Pantry, Master Downstairs, Separate Shower, Smooth Ceilings, Storage, Tray Ceiling(s), Vaulted Ceiling(s), Walk-In Closet(s), Walk-In Shower, Water Closet
- Flooring: Carpet, Hardwood, Vinyl
- Windows: Blinds
- Number of fireplaces: 1
- Fireplace features: Propane
Interior area
- Total structure area: 2,342
- Total interior livable area: 2,342 sqft
- Finished area above ground: 2,342
- Finished area below ground: 0
Property
Parking
- Total spaces: 2
- Parking features: Concrete, Driveway, Garage, Garage Door Opener, Garage Faces Side
- Attached garage spaces: 2
- Uncovered spaces: 3
Features
- Levels: Two
- Stories: 2
- Patio & porch: Covered, Screened
- Has view: Yes
Lot
- Size: 0.60 Acres
- Dimensions: 111 x 260 x 46 x 40 x 68 x 232
- Features: Back Yard, Front Yard, Landscaped
Details
- Parcel number: 06D02016F
- Special conditions: Standard
Construction
Type & style
- Home type: SingleFamily
- Architectural style: Transitional
- Property subtype: Single Family Residence, Residential
Materials
- Vinyl Siding
- Foundation: Other
- Roof: Shingle
Condition
- New construction: No
- Year built: 2005
Utilities & green energy
- Sewer: Septic Tank
- Water: Public
- Utilities for property: Cable Available, Electricity Connected, Septic Connected, Water Connected, Propane
Community & neighborhood
Location
- Region: Raleigh
- Subdivision: Waverly Pointe
Other
Other facts
- Road surface type: Paved
Price history
| Date | Event | Price |
|---|---|---|
| 5/16/2024 | Sold | $474,000-0.2%$202/sqft |
Source: | ||
| 4/18/2024 | Pending sale | $475,000$203/sqft |
Source: | ||
| 4/13/2024 | Listed for sale | $475,000+108.3%$203/sqft |
Source: | ||
| 8/6/2015 | Sold | $228,000-0.2%$97/sqft |
Source: | ||
| 6/12/2015 | Price change | $228,500-2.8%$98/sqft |
Source: Berkshire Hathaway HomeServices Carolinas Realty #1989652 | ||
Public tax history
| Year | Property taxes | Tax assessment |
|---|---|---|
| 2024 | $1,987 +3.2% | $245,310 |
| 2023 | $1,926 -3.1% | $245,310 |
| 2022 | $1,987 | $245,310 |
Find assessor info on the county website
Neighborhood: 27603
Nearby schools
GreatSchools rating
- 6/10West View ElementaryGrades: PK-5Distance: 3 mi
- 9/10Cleveland MiddleGrades: 6-8Distance: 3.5 mi
- 4/10West Johnston HighGrades: 9-12Distance: 5.4 mi
Schools provided by the listing agent
- Elementary: Johnston - West View
- Middle: Johnston - Cleveland
- High: Johnston - W Johnston
Source: Doorify MLS. This data may not be complete. We recommend contacting the local school district to confirm school assignments for this home.
Get a cash offer in 3 minutes
Find out how much your home could sell for in as little as 3 minutes with a no-obligation cash offer.
Estimated market value
$464,000
Get a cash offer in 3 minutes
Find out how much your home could sell for in as little as 3 minutes with a no-obligation cash offer.
Estimated market value
$464,000
