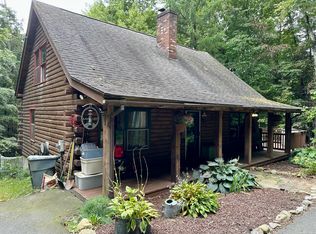Sold for $450,000
$450,000
88 Fox Brook Road, Hartland, CT 06027
3beds
2,397sqft
Single Family Residence
Built in 1980
2.04 Acres Lot
$462,800 Zestimate®
$188/sqft
$3,321 Estimated rent
Home value
$462,800
$421,000 - $509,000
$3,321/mo
Zestimate® history
Loading...
Owner options
Explore your selling options
What's special
**HIGHEST & BEST - APRIL 15TH AT 9:00 AM. Welcome to 88 Fox Brook Road, a tranquil and private retreat in the heart of Hartland. This custom-built home is perfectly positioned on a peaceful private road, offering both seclusion and accessibility. With 3 spacious bedrooms and 2 1/2 baths, this home is designed to provide comfort and style in a serene natural setting. The home features stunning post-and-beam construction that blends country charm with contemporary appeal, pine flooring throughout, creating a warm and inviting atmosphere. The open-concept floor plan floods the space with natural light, and the focal point of the living area is the beautiful Belgian block fireplace with a bluestone mantle and hearth-ideal for cozy evenings or entertaining. Enjoy the peaceful sounds of nature, with hummingbirds and bluebirds often seen in the area, making this property a true haven for nature lovers. Designed to take full advantage of solar south exposure, maximizing sunlight and energy efficiency throughout the year. The property includes a detached garage with space for two vehicles. For added convenience, a sliding barn door on the side of the garage provides easy access for an additional vehicle or extra storage space-perfect for outdoor gear, workshop needs, or simply extra room for your hobbies. Recent updates ensure modern comfort while maintaining the property's natural charm, including a brand-new water heater, a new furnace, air conditioning, fresh paint and so much more! With these updates, this home is move-in ready and offers an ideal living space for both relaxation and entertaining. PLUS, a whole-house, auto-ready generator provides an extra layer of convenience and peace of mind, ensuring you're always prepared. Located in a school district, with small class sizes and access to Granby High School through the voucher system. A perfect blend of privacy, natural beauty, and modern amenities. You wouldn't want to miss this opportunity!
Zillow last checked: 8 hours ago
Listing updated: May 13, 2025 at 07:16am
Listed by:
J. Boswell Team at LPT Realty,
Jessica Boswell 860-357-0704,
LPT Realty 877-366-2213
Bought with:
David Clavet, RES.0815033
Sentry Real Estate
Source: Smart MLS,MLS#: 24084736
Facts & features
Interior
Bedrooms & bathrooms
- Bedrooms: 3
- Bathrooms: 3
- Full bathrooms: 2
- 1/2 bathrooms: 1
Primary bedroom
- Features: Beamed Ceilings, Ceiling Fan(s)
- Level: Upper
- Area: 134.31 Square Feet
- Dimensions: 11.1 x 12.1
Bedroom
- Features: Beamed Ceilings, Ceiling Fan(s)
- Level: Upper
- Area: 139.99 Square Feet
- Dimensions: 11.11 x 12.6
Bedroom
- Features: Beamed Ceilings, Ceiling Fan(s)
- Level: Upper
- Area: 123.43 Square Feet
- Dimensions: 11.11 x 11.11
Primary bathroom
- Features: Tub w/Shower, Tile Floor
- Level: Upper
- Area: 40.29 Square Feet
- Dimensions: 7.9 x 5.1
Bathroom
- Features: Stall Shower, Tile Floor
- Level: Upper
- Area: 45.03 Square Feet
- Dimensions: 7.9 x 5.7
Bathroom
- Level: Main
- Area: 30.57 Square Feet
- Dimensions: 7.11 x 4.3
Dining room
- Features: Beamed Ceilings
- Level: Main
- Area: 89.1 Square Feet
- Dimensions: 9 x 9.9
Kitchen
- Features: Beamed Ceilings, Breakfast Bar, Pantry
- Level: Main
- Area: 286.25 Square Feet
- Dimensions: 22.9 x 12.5
Living room
- Features: Balcony/Deck, Beamed Ceilings, Ceiling Fan(s), Fireplace, Sliders
- Level: Main
- Area: 490 Square Feet
- Dimensions: 24.5 x 20
Heating
- Forced Air, Wood/Coal Stove, Zoned, Electric, Propane, Wood
Cooling
- Ceiling Fan(s), Central Air
Appliances
- Included: Oven/Range, Range Hood, Refrigerator, Dishwasher, Disposal, Washer, Dryer, Water Heater
- Laundry: Lower Level, Mud Room
Features
- Central Vacuum, Open Floorplan
- Basement: Full,Unfinished,Heated,Concrete
- Attic: Storage,Floored,Walk-up
- Number of fireplaces: 3
Interior area
- Total structure area: 2,397
- Total interior livable area: 2,397 sqft
- Finished area above ground: 2,397
Property
Parking
- Total spaces: 6
- Parking features: Detached, Driveway, Garage Door Opener, Private, Gravel
- Garage spaces: 2
- Has uncovered spaces: Yes
Accessibility
- Accessibility features: Scald Control Faucets
Features
- Patio & porch: Deck
- Exterior features: Sidewalk, Rain Gutters
Lot
- Size: 2.04 Acres
- Features: Few Trees, Wooded, Sloped
Details
- Parcel number: 2418942
- Zoning: R-1
- Other equipment: Generator, Generator Ready
Construction
Type & style
- Home type: SingleFamily
- Architectural style: Contemporary,Modern
- Property subtype: Single Family Residence
Materials
- Vertical Siding, Wood Siding
- Foundation: Concrete Perimeter
- Roof: Asphalt
Condition
- New construction: No
- Year built: 1980
Utilities & green energy
- Sewer: Septic Tank
- Water: Well
- Utilities for property: Underground Utilities, Cable Available
Green energy
- Energy efficient items: Thermostat, Ridge Vents
Community & neighborhood
Community
- Community features: Park
Location
- Region: East Hartland
HOA & financial
HOA
- Has HOA: Yes
- HOA fee: $1,400 annually
- Services included: Snow Removal, Road Maintenance, Insurance
Price history
| Date | Event | Price |
|---|---|---|
| 5/13/2025 | Sold | $450,000+5.9%$188/sqft |
Source: | ||
| 4/8/2025 | Listed for sale | $425,000$177/sqft |
Source: | ||
Public tax history
| Year | Property taxes | Tax assessment |
|---|---|---|
| 2025 | $5,199 +5.1% | $178,360 |
| 2024 | $4,949 +1.8% | $178,360 |
| 2023 | $4,860 +0.9% | $178,360 |
Find assessor info on the county website
Neighborhood: 06027
Nearby schools
GreatSchools rating
- NAHartland SchoolGrades: PK-8Distance: 2.7 mi
Get pre-qualified for a loan
At Zillow Home Loans, we can pre-qualify you in as little as 5 minutes with no impact to your credit score.An equal housing lender. NMLS #10287.
Sell with ease on Zillow
Get a Zillow Showcase℠ listing at no additional cost and you could sell for —faster.
$462,800
2% more+$9,256
With Zillow Showcase(estimated)$472,056
