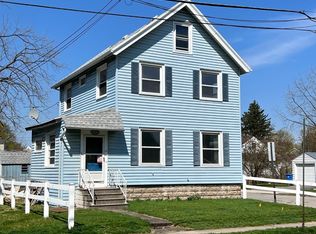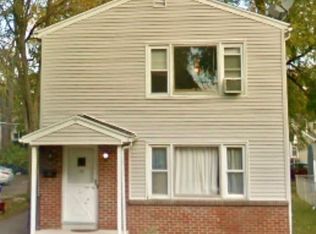Closed
$205,000
88 Fort Hill Ter, Rochester, NY 14620
3beds
1,014sqft
Single Family Residence
Built in 1947
3,920.4 Square Feet Lot
$254,300 Zestimate®
$202/sqft
$2,230 Estimated rent
Maximize your home sale
Get more eyes on your listing so you can sell faster and for more.
Home value
$254,300
$231,000 - $280,000
$2,230/mo
Zestimate® history
Loading...
Owner options
Explore your selling options
What's special
Address on house is 150 Southview Terrace. Fantastic Cape Cod in the heart of the Strong/ "College Town" neighborhood. This property is conveniently located blocks from Strong/U of R, & walking distance to college town w/ plenty of food & entertainment venues. The home offers 3 spacious bedrooms and 2 full bathrooms. The spacious eat-in kitchen comes equipped with all appliances. There are hardwood floors throughout the home. On the first floor you will also find a full bath, and two bedrooms. On the second floor is a third bedroom with a full bathroom. Outside there is a one-car attached garage and a manageable yard. Updated amenities include: 2020 tear-off roof, vinyl first floor windows, 2005 air conditioner and water tank, 2000 furnace and glass block windows in the basement. Additional 200SQFT based on the measure of the second floor finished area.
Zillow last checked: 8 hours ago
Listing updated: December 23, 2024 at 09:25am
Listed by:
Andrea M. Noto-Siderakis 585-315-7317,
Keller Williams Realty Greater Rochester
Bought with:
Ignazio Vaccaro, 10401322207
Keller Williams Realty Greater Rochester
Source: NYSAMLSs,MLS#: R1564828 Originating MLS: Rochester
Originating MLS: Rochester
Facts & features
Interior
Bedrooms & bathrooms
- Bedrooms: 3
- Bathrooms: 2
- Full bathrooms: 2
- Main level bathrooms: 1
- Main level bedrooms: 2
Heating
- Gas, Forced Air
Cooling
- Central Air
Appliances
- Included: Convection Oven, Dishwasher, Electric Oven, Electric Range, Free-Standing Range, Disposal, Gas Water Heater, Microwave, Oven, Refrigerator
- Laundry: In Basement
Features
- Attic, Ceiling Fan(s), Entrance Foyer, Eat-in Kitchen, Pantry, Bedroom on Main Level, Bath in Primary Bedroom, Programmable Thermostat
- Flooring: Hardwood, Tile, Varies
- Basement: Full
- Has fireplace: No
Interior area
- Total structure area: 1,014
- Total interior livable area: 1,014 sqft
Property
Parking
- Total spaces: 1
- Parking features: Attached, Electricity, Garage, Garage Door Opener
- Attached garage spaces: 1
Features
- Patio & porch: Enclosed, Porch
- Exterior features: Blacktop Driveway
Lot
- Size: 3,920 sqft
- Dimensions: 40 x 100
- Features: Rectangular, Rectangular Lot, Residential Lot
Details
- Parcel number: 26140013662000010130000000
- Special conditions: Standard
Construction
Type & style
- Home type: SingleFamily
- Architectural style: Cape Cod,Ranch
- Property subtype: Single Family Residence
Materials
- Composite Siding
- Foundation: Block
- Roof: Asphalt
Condition
- Resale
- Year built: 1947
Utilities & green energy
- Electric: Circuit Breakers
- Sewer: Connected
- Water: Connected, Public
- Utilities for property: Cable Available, High Speed Internet Available, Sewer Connected, Water Connected
Community & neighborhood
Location
- Region: Rochester
- Subdivision: Booth
Other
Other facts
- Listing terms: Cash,Conventional
Price history
| Date | Event | Price |
|---|---|---|
| 12/18/2024 | Sold | $205,000+14%$202/sqft |
Source: | ||
| 11/5/2024 | Pending sale | $179,900$177/sqft |
Source: | ||
| 11/2/2024 | Contingent | $179,900$177/sqft |
Source: | ||
| 10/28/2024 | Listed for sale | $179,900$177/sqft |
Source: | ||
| 9/17/2024 | Pending sale | $179,900$177/sqft |
Source: | ||
Public tax history
| Year | Property taxes | Tax assessment |
|---|---|---|
| 2024 | -- | $149,700 +16.5% |
| 2023 | -- | $128,500 |
| 2022 | -- | $128,500 |
Find assessor info on the county website
Neighborhood: Highland
Nearby schools
GreatSchools rating
- 2/10Anna Murray-Douglass AcademyGrades: PK-8Distance: 1.1 mi
- 6/10Rochester Early College International High SchoolGrades: 9-12Distance: 1.9 mi
- 2/10Dr Walter Cooper AcademyGrades: PK-6Distance: 1.6 mi
Schools provided by the listing agent
- District: Rochester
Source: NYSAMLSs. This data may not be complete. We recommend contacting the local school district to confirm school assignments for this home.

