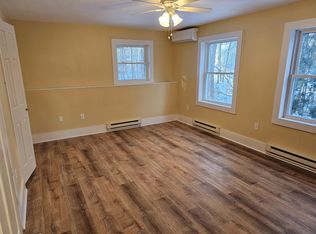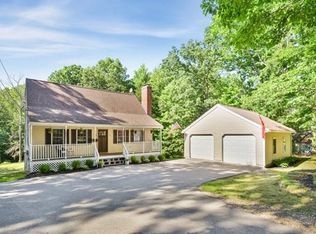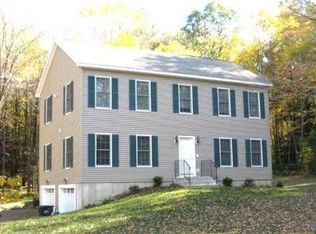Are you looking for a place for your Extended Family or Au-Pair Quarters... then you Found It. This Home offers the ability for Separate Living Quarters. Kitchen, Beds, Bath and Laundry on Separate Floors. This Private, Well Maintained Home sits on almost 3 Acres. Large Bonus Room over the Oversized 2 Car Garage. Master Bed on the 2nd level contains a Balcony overlooking the Private Yard. Great Yard for Entertaining, Play or Driving your Quad through the Wooded parts of this Parcel. Recent Updates: Garage (lower)/Great Room (upper) (2008), Dining Room (Pergo - 2005), Roof & Skylights reflashed (2017), Carpet (2018) & Front Stairs (2018). Area Amenities: Movie Theatre, Breweries, Shops, Restaurants, Trails, Boat Launch to Two nearby Local Lakes. Close to Major Routes: MA Pike, Rt 20, Rt. 84/CT, Rt 290 and Rt.9. Appx. an Hour away from Major Airports: Hartford, Providence and Boston.
This property is off market, which means it's not currently listed for sale or rent on Zillow. This may be different from what's available on other websites or public sources.


