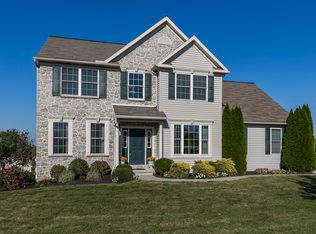SOLAR PANELS = Little to NO Electric Bills: SAVING YOU over $3,000/year!!! . Dual Zoned HIGH Efficiency Heat & Air Conditioner . PEX Manifold Plumbing System . Open Floor Plan . Stainless Steel Whirlpool Appliances with Gas Cooking . Eat-at Kit. Island . Large Walk-in Pantry . Morning Room Addition with Window Surround, Sliders & Skylights in Vaulted Ceiling . Double Hung, Tilt-in Windows for ease of cleaning . Bright, Sun-lit Exposure . Retractable Awning on Remote with Sensor to automatically retract if too windy . Enormous Trek Deck (20X20 & 16X10) with yard access from either side . Fantastic Yard . Great Room with Gas Fireplace & Stone Hearth . 1st Floor Office with half-vaulted Ceiling . Formal Living Room with Bay Window Bump-out . Formal Dining Room with Tray Ceiling . 2-story, Hardwood Foyer . Upgraded Corian Sink & Cabinet Vanity in Powder Room . French Door Entry into Owner's Suite . Two Large Walk-in Closets in Owner's Suite . Cathedral Ceilings in Owner's Suite & Master Sitting Room . Oversized Master Sitting Room to use for Nursery or Owner's Private Escape & Retreat . Tiled Master Bathroom with Double Bowl Corian Vanity, Extended Soaking Tub, Tile Tub Surround, separate shower stall with Dual Shower Head, and completed with Vaulted Ceiling & Skylight . Ceiling Fans in each Bedroom, Kit, and Family Room; all with separate switch for overhead light & fan . 2nd Floor Laundry Room with Cabinet Storage & Utility Sink . Professional Closet Organizers in Every Closet . Recessed Lighting upgrades through-out . 10' foundation walls in basement (including morning room addition) provides opportunity for 1,300+ SQ. FT. of additional living space for theater room, in-home gym, 2nd family room & more . Bilco door access from basement . Large Shed . Comfortable Front Porch . Amazing Views . Home rests at Top of Neighborhood . Located 2 minutes from 'Up and Coming' Downtown Phoenixville: home of 1st Fridays, Boutique Shopping, Variety of Dining, Local Brewery's & Local Distillery's, and so much more . Walking Trails & Hiking . 20 minutes from King of Prussia, Exton, Great Valley, and the Main Line . 2 Minutes drive from Kimberton Waldorf School . Did we mention SOLAR PANELS!!! . Welcome Home to SAVINGS!!!
This property is off market, which means it's not currently listed for sale or rent on Zillow. This may be different from what's available on other websites or public sources.
