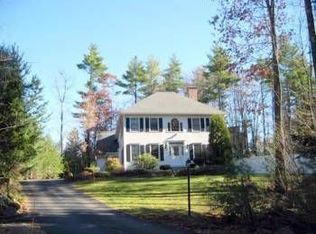Closed
Listed by:
Kim Daneault,
Keller Williams Realty-Metropolitan 603-232-8282
Bought with: BHHS Verani Londonderry
$905,000
88 Federation Road, Bedford, NH 03110
4beds
3,234sqft
Single Family Residence
Built in 1996
1.9 Acres Lot
$977,500 Zestimate®
$280/sqft
$5,011 Estimated rent
Home value
$977,500
$929,000 - $1.04M
$5,011/mo
Zestimate® history
Loading...
Owner options
Explore your selling options
What's special
Fantastic location. Privately sited on about 2 acres at a cul-de-sac, this beautiful Colonial in sought after Moors Purchase neighborhood, original owners of this Cooke custom home with gorgeous updates through the years in Bedford’s Peter Woodbury Elementary school district. Please check out Video virtual tour, and 3-D floorpans. 2 Story foyer entrance leads to Open Concept living with expanded Light filled “Chef’s Dream Kitchen” with about 150 sf vaulted addition including stunning natural cherry cabinets, 7 burner gas stove top w/grill, warming drawer, double ovens, 2 dishwashers, extra drawer fridge, wine fridge, extra large island with 2nd sink and sky lights. Kitchen is open to large eat-in area and see through double sided gas fireplace to family area. Living and dining rooms on same level along with an ample mudroom, 1/2 bath, and entrance to 2nd floor bonus room which is the only carpeted area in home with the rest having wood floors or tiled bathrooms. Large deck and attached 2 seasoned porch. Some other updates include a newer roof, heat pump, propane, central air, water pump, and more. Primary bedroom with trey ceiling, newer spa bathroom, 2 walk-in closets. Also on 2nd level are 3 large bedrooms and sizable bathroom. Other large room used as game room/guest. Garage has extra space and walk down second entrance to garage unfinished space. Tastefully attended through the years -- a spectacular Bedford home. Open House Saturday and Sunday Jan. 20-21st at 12p-2p
Zillow last checked: 8 hours ago
Listing updated: April 09, 2024 at 10:20am
Listed by:
Kim Daneault,
Keller Williams Realty-Metropolitan 603-232-8282
Bought with:
Brian Chirichiello
BHHS Verani Londonderry
Source: PrimeMLS,MLS#: 4982370
Facts & features
Interior
Bedrooms & bathrooms
- Bedrooms: 4
- Bathrooms: 3
- Full bathrooms: 2
- 1/2 bathrooms: 1
Heating
- Propane, Oil, Forced Air, Heat Pump
Cooling
- Central Air
Appliances
- Included: Gas Cooktop, Dishwasher, Dryer, Range Hood, Microwave, Mini Fridge, Double Oven, Refrigerator, Washer, Oil Water Heater, Wine Cooler, Warming Drawer, Vented Exhaust Fan
- Laundry: 2nd Floor Laundry
Features
- Cathedral Ceiling(s), Dining Area, Hearth, Kitchen Island, Kitchen/Dining, Kitchen/Family, Primary BR w/ BA, Natural Light, Vaulted Ceiling(s), Walk-In Closet(s), Common Heating/Cooling
- Flooring: Carpet, Hardwood, Tile
- Windows: Blinds, Drapes, Skylight(s), Window Treatments
- Basement: Concrete Floor,Other,Interior Stairs,Storage Space,Unfinished,Interior Access,Basement Stairs,Walk-Up Access
- Attic: Pull Down Stairs
- Has fireplace: Yes
- Fireplace features: Gas
Interior area
- Total structure area: 4,764
- Total interior livable area: 3,234 sqft
- Finished area above ground: 3,234
- Finished area below ground: 0
Property
Parking
- Total spaces: 6
- Parking features: Paved, Auto Open, Direct Entry, Parking Spaces 6+, Attached
- Garage spaces: 2
Accessibility
- Accessibility features: 1st Floor Hrd Surfce Flr, Paved Parking
Features
- Levels: Two
- Stories: 2
- Patio & porch: Covered Porch, Screened Porch
- Exterior features: Deck
- Fencing: Invisible Pet Fence
- Frontage length: Road frontage: 151
Lot
- Size: 1.90 Acres
- Features: Level, Neighborhood
Details
- Parcel number: BEDDM31B12L3
- Zoning description: RA
- Other equipment: Portable Generator
Construction
Type & style
- Home type: SingleFamily
- Architectural style: Colonial
- Property subtype: Single Family Residence
Materials
- Wood Frame, Cedar Exterior
- Foundation: Concrete
- Roof: Asphalt Shingle
Condition
- New construction: No
- Year built: 1996
Utilities & green energy
- Electric: 200+ Amp Service, Circuit Breakers
- Sewer: Private Sewer
- Utilities for property: Other
Community & neighborhood
Security
- Security features: Carbon Monoxide Detector(s), Smoke Detector(s)
Location
- Region: Bedford
Other
Other facts
- Road surface type: Paved
Price history
| Date | Event | Price |
|---|---|---|
| 4/9/2024 | Sold | $905,000+0.6%$280/sqft |
Source: | ||
| 1/16/2024 | Listed for sale | $899,900+193.7%$278/sqft |
Source: | ||
| 6/12/1996 | Sold | $306,400$95/sqft |
Source: Public Record Report a problem | ||
Public tax history
| Year | Property taxes | Tax assessment |
|---|---|---|
| 2024 | $13,573 +6.8% | $858,500 0% |
| 2023 | $12,707 +10.2% | $858,600 +31.1% |
| 2022 | $11,530 +2.7% | $655,100 |
Find assessor info on the county website
Neighborhood: 03110
Nearby schools
GreatSchools rating
- 5/10Mckelvie Intermediate SchoolGrades: 5-6Distance: 3 mi
- 6/10Ross A. Lurgio Middle SchoolGrades: 7-8Distance: 2.4 mi
- 8/10Bedford High SchoolGrades: 9-12Distance: 2.4 mi
Schools provided by the listing agent
- Elementary: Peter Woodbury Sch
- Middle: Ross A Lurgio Middle School
- High: Bedford High School
- District: Bedford Sch District SAU #25
Source: PrimeMLS. This data may not be complete. We recommend contacting the local school district to confirm school assignments for this home.
Get a cash offer in 3 minutes
Find out how much your home could sell for in as little as 3 minutes with a no-obligation cash offer.
Estimated market value
$977,500
