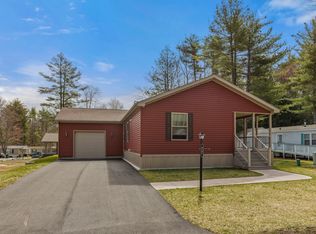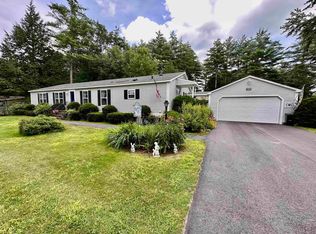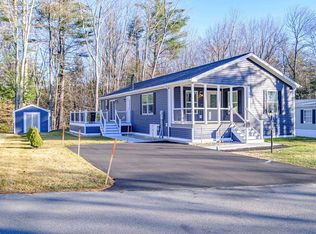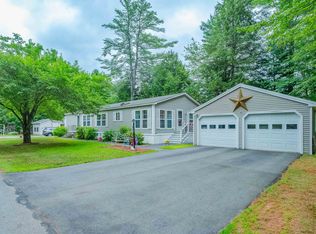Closed
Listed by:
Carrie Alex,
KW Coastal and Lakes & Mountains Realty/Rochester
Bought with: KW Coastal and Lakes & Mountains Realty
$190,000
88 Eagle Drive, Rochester, NH 03868
3beds
1,188sqft
Manufactured Home
Built in 2001
-- sqft lot
$222,600 Zestimate®
$160/sqft
$2,504 Estimated rent
Home value
$222,600
$207,000 - $238,000
$2,504/mo
Zestimate® history
Loading...
Owner options
Explore your selling options
What's special
Step into this previously loved home that has so much charm and real hardwood floors. Located in the beloved 55+ Tara Estates Community. Lots of updates have been done to this home already, so just move your things in and kick up your feet in the open concept living room or kitchen/dining area, or out back on the screened in covered porch watching Mother Nature. This wooded lot has a shed for extra storage, and parking for 2 cars. Lots of natural light from all of the windows and skylights really make the home bright and cheery. Located minutes from local medical facilities, shopping, dining, or the highway for commuting. Delayed showings to start on Saturday 6/24 10:00-12:00
Zillow last checked: 8 hours ago
Listing updated: July 19, 2023 at 08:04am
Listed by:
Carrie Alex,
KW Coastal and Lakes & Mountains Realty/Rochester
Bought with:
Sally Steward
KW Coastal and Lakes & Mountains Realty
Source: PrimeMLS,MLS#: 4958316
Facts & features
Interior
Bedrooms & bathrooms
- Bedrooms: 3
- Bathrooms: 2
- Full bathrooms: 2
Heating
- Propane, Forced Air
Cooling
- Central Air
Appliances
- Included: Dishwasher, Microwave, Electric Range, Refrigerator, Electric Water Heater, Water Heater
Features
- Ceiling Fan(s), Kitchen/Dining, Natural Light
- Flooring: Hardwood
- Windows: Blinds, Skylight(s)
- Has basement: No
Interior area
- Total structure area: 1,188
- Total interior livable area: 1,188 sqft
- Finished area above ground: 1,188
- Finished area below ground: 0
Property
Parking
- Parking features: Paved
Features
- Levels: One
- Stories: 1
- Patio & porch: Enclosed Porch
- Exterior features: Deck, Shed
Lot
- Features: Country Setting
Details
- Parcel number: RCHEM0224B0309L0113
- Zoning description: A
Construction
Type & style
- Home type: MobileManufactured
- Property subtype: Manufactured Home
Materials
- Vinyl Siding
- Foundation: Concrete Slab
- Roof: Asphalt Shingle
Condition
- New construction: No
- Year built: 2001
Utilities & green energy
- Electric: 100 Amp Service, Circuit Breakers
- Sewer: Community, Septic Tank
- Utilities for property: Cable Available, Propane
Community & neighborhood
Location
- Region: Rochester
HOA & financial
Other financial information
- Additional fee information: Fee: $650
Other
Other facts
- Body type: Double Wide
- Road surface type: Paved
Price history
| Date | Event | Price |
|---|---|---|
| 7/19/2023 | Sold | $190,000+8.6%$160/sqft |
Source: | ||
| 6/26/2023 | Contingent | $174,900$147/sqft |
Source: | ||
| 6/22/2023 | Listed for sale | $174,900+173.3%$147/sqft |
Source: | ||
| 7/22/2016 | Sold | $64,000-8.4%$54/sqft |
Source: | ||
| 7/12/2016 | Pending sale | $69,900$59/sqft |
Source: 2519-18 #4501160 Report a problem | ||
Public tax history
| Year | Property taxes | Tax assessment |
|---|---|---|
| 2024 | $2,945 +7.7% | $198,300 +86.7% |
| 2023 | $2,734 +9.9% | $106,200 +7.9% |
| 2022 | $2,488 +2.6% | $98,400 |
Find assessor info on the county website
Neighborhood: 03868
Nearby schools
GreatSchools rating
- 4/10East Rochester SchoolGrades: PK-5Distance: 1 mi
- 3/10Rochester Middle SchoolGrades: 6-8Distance: 3.7 mi
- 5/10Spaulding High SchoolGrades: 9-12Distance: 2.8 mi



