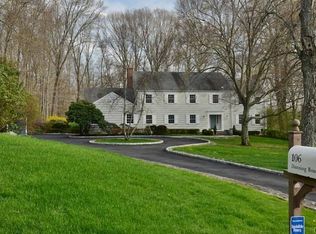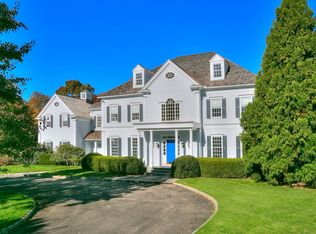Sold for $3,175,000
$3,175,000
88 Dunning Road, New Canaan, CT 06840
6beds
6,920sqft
Single Family Residence
Built in 1964
2.11 Acres Lot
$3,720,900 Zestimate®
$459/sqft
$19,295 Estimated rent
Home value
$3,720,900
$3.39M - $4.13M
$19,295/mo
Zestimate® history
Loading...
Owner options
Explore your selling options
What's special
Located on one of New Canaan's most coveted cul de sacs, 88 Dunning Rd exudes style & sophistication while comfortably accommodating the practical needs of every day life.Enter into the light filled foyer, then step down to an elegant living room with fp that walks out to the pool area; featuring a covered sitting area & pretty pool house in the distance. Continue on to the dining room with curved bay window or to the paneled home office and finally to the show-stopping DEAN kitchen that opens to a sunny family room with fp. On the 2nd floor you'll find the primary suite with a cozy sitting alcove and a spa-like bathroom plus an additional 5 bedrooms and 3 full baths.The lower level is pure fun with loads of space to hang out. All on over 2 flat acres featuring a a huge, grassy backyard.
Zillow last checked: 8 hours ago
Listing updated: July 09, 2024 at 08:18pm
Listed by:
TEAM SAXE + BRYAN OF COMPASS,
Christine D. Saxe 203-273-1548,
Compass Connecticut, LLC 203-442-6626,
Co-Listing Agent: Amanda Bryan 203-246-1064,
Compass Connecticut, LLC
Bought with:
Jaime Sneddon, REB.0758989
William Pitt Sotheby's Int'l
Source: Smart MLS,MLS#: 170568954
Facts & features
Interior
Bedrooms & bathrooms
- Bedrooms: 6
- Bathrooms: 6
- Full bathrooms: 4
- 1/2 bathrooms: 2
Primary bedroom
- Features: Fireplace, Full Bath, Walk-In Closet(s)
- Level: Upper
- Area: 444.36 Square Feet
- Dimensions: 27.6 x 16.1
Bedroom
- Level: Upper
- Area: 219.1 Square Feet
- Dimensions: 13.6 x 16.11
Bedroom
- Level: Upper
- Area: 244.2 Square Feet
- Dimensions: 14.8 x 16.5
Bedroom
- Level: Upper
- Area: 132.21 Square Feet
- Dimensions: 11.3 x 11.7
Bedroom
- Features: Built-in Features
- Level: Upper
- Area: 213.72 Square Feet
- Dimensions: 15.6 x 13.7
Bedroom
- Features: Full Bath
- Level: Upper
- Area: 168.48 Square Feet
- Dimensions: 15.6 x 10.8
Dining room
- Features: Bay/Bow Window
- Level: Main
- Area: 353.16 Square Feet
- Dimensions: 21.8 x 16.2
Family room
- Features: Fireplace
- Level: Main
- Area: 568.4 Square Feet
- Dimensions: 23.2 x 24.5
Kitchen
- Features: Kitchen Island, Remodeled
- Level: Main
- Area: 303.69 Square Feet
- Dimensions: 15.9 x 19.1
Living room
- Features: Bay/Bow Window, Built-in Features, Fireplace, French Doors
- Level: Main
- Area: 491.79 Square Feet
- Dimensions: 16.9 x 29.1
Office
- Features: Built-in Features
- Level: Main
- Area: 167.68 Square Feet
- Dimensions: 13.1 x 12.8
Other
- Level: Lower
- Area: 525.98 Square Feet
- Dimensions: 22.1 x 23.8
Rec play room
- Level: Lower
- Area: 1751.4 Square Feet
- Dimensions: 31.5 x 55.6
Heating
- Forced Air, Oil
Cooling
- Central Air
Appliances
- Included: Gas Range, Subzero, Dishwasher, Washer, Dryer, Water Heater
- Laundry: Lower Level, Mud Room
Features
- Sound System, Entrance Foyer
- Doors: French Doors
- Basement: Full,Finished,Sump Pump
- Attic: Pull Down Stairs
- Number of fireplaces: 3
Interior area
- Total structure area: 6,920
- Total interior livable area: 6,920 sqft
- Finished area above ground: 5,220
- Finished area below ground: 1,700
Property
Parking
- Total spaces: 3
- Parking features: Attached, Garage Door Opener, Private, Circular Driveway
- Attached garage spaces: 3
- Has uncovered spaces: Yes
Features
- Patio & porch: Covered, Deck
- Exterior features: Underground Sprinkler
- Has private pool: Yes
- Pool features: Heated
Lot
- Size: 2.11 Acres
- Features: Level
Details
- Additional structures: Pool House
- Parcel number: 184256
- Zoning: 2AC
- Other equipment: Generator
Construction
Type & style
- Home type: SingleFamily
- Architectural style: Colonial
- Property subtype: Single Family Residence
Materials
- Wood Siding
- Foundation: Concrete Perimeter
- Roof: Asphalt
Condition
- New construction: No
- Year built: 1964
Utilities & green energy
- Sewer: Septic Tank
- Water: Public
- Utilities for property: Cable Available
Community & neighborhood
Security
- Security features: Security System
Location
- Region: New Canaan
Price history
| Date | Event | Price |
|---|---|---|
| 8/23/2023 | Sold | $3,175,000-5.5%$459/sqft |
Source: | ||
| 6/10/2023 | Pending sale | $3,360,000$486/sqft |
Source: | ||
| 6/10/2023 | Contingent | $3,360,000$486/sqft |
Source: | ||
| 5/19/2023 | Listed for sale | $3,360,000+34.4%$486/sqft |
Source: | ||
| 8/24/2015 | Sold | $2,500,000-10.6%$361/sqft |
Source: | ||
Public tax history
| Year | Property taxes | Tax assessment |
|---|---|---|
| 2025 | $34,255 +3.4% | $2,052,400 |
| 2024 | $33,126 +12.9% | $2,052,400 +32.5% |
| 2023 | $29,348 +3.1% | $1,549,520 |
Find assessor info on the county website
Neighborhood: 06840
Nearby schools
GreatSchools rating
- 9/10West SchoolGrades: PK-4Distance: 1.3 mi
- 9/10Saxe Middle SchoolGrades: 5-8Distance: 2.2 mi
- 10/10New Canaan High SchoolGrades: 9-12Distance: 2.2 mi
Schools provided by the listing agent
- Elementary: West
- Middle: Saxe Middle
- High: New Canaan
Source: Smart MLS. This data may not be complete. We recommend contacting the local school district to confirm school assignments for this home.

