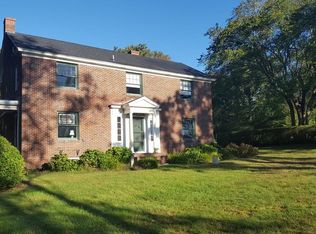Water views and privacy abound from this contemporary colonial on the Westport River. A blend of formal and informal spaces afford casual elegance and easy family living. Pergola leads to the graceful foyer, where a dramatic archway ushers you into the formal living room with fireplace and cathedral ceilings. Sliders lead to a screened-in porch with views towards the head of the river. The dining area with vaulted ceilings is enveloped in windows and features a dry bar with a wine rack and Sub-Zero fridge. Custom cherry cabinets and granite countertops adorn the kitchen with built-in appliances. An island offers seating with a comfortable sitting area directly adjacent. The master suite is on the main level with marble bathroom, soaking tub, sliders to a deck, and an abundance of closets. A bright office/den, powder room, and laundry complete the first floor, with two additional bedrooms and a bath upstairs. Two-car garage, gardens, stone walls, floating dock. A truly special offering!
This property is off market, which means it's not currently listed for sale or rent on Zillow. This may be different from what's available on other websites or public sources.

