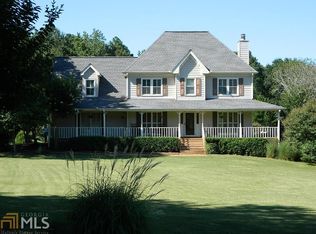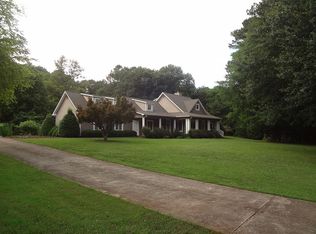Everything you have ever wanted in a sweet country home, conveniently located close to everything but feels like a million miles away from it all! Sought-after Deer Creek Farms is within Hoschton city limits and this farmhouse style home offers everything buyers are currently asking for - plenty of space, land, unique design, and no HOA. 88 Doe Ridge sits on a lot sloped just enough to allow for a full basement, offers a fenced yard, wrap-around sweet-tea sippin' porch, and ample space inside and outside. The main level features a formal living room/office or "parlor", formal dining room, family room with wood-burning fireplace and view to the kitchen divided by a live-edge wood breakfast bar, and sunny breakfast nook. Upstairs features 3 large secondary bedrooms and the recently remodeled master suite with tray ceiling, closet organization system, and a daylight-filled vaulted bathroom where you can soak the day a way while watching the deer family in the back yard. The basement is mostly complete and just needs your finishing touches - another bedroom? Kitchen? Work space? In-law, teen, or rental suite? The possibilities are endless. 1 Year Home Warranty is included! Schedule your appointment to see this lovely home NOW!
This property is off market, which means it's not currently listed for sale or rent on Zillow. This may be different from what's available on other websites or public sources.

