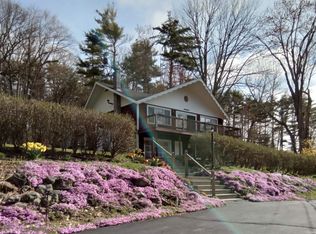Closed
Listed by:
Nicholas Couturier,
New Space Real Estate, LLC 603-242-1498
Bought with: New Space Real Estate, LLC
$408,000
88 Davis Crossing Road, New Durham, NH 03855
3beds
1,956sqft
Single Family Residence
Built in 1973
2.2 Acres Lot
$443,900 Zestimate®
$209/sqft
$2,754 Estimated rent
Home value
$443,900
$400,000 - $493,000
$2,754/mo
Zestimate® history
Loading...
Owner options
Explore your selling options
What's special
Welcome to 88 Davis Crossing Rd., New Durham, NH! This charming split-level home features 3 bedrooms and 2 bathrooms, providing ample space for comfortable living. Situated on a generous 2.2-acre lot, the property offers a peaceful and private setting, perfect for those seeking a retreat from the hustle and bustle. The surrounding wooded area enhances the natural beauty, offering a serene backdrop for your daily life. The split-level design allows for a unique and functional layout, with separate living spaces ideal for relaxation and entertainment. The main level boasts a bright and airy living room, a well-appointed kitchen, and a dining area that overlooks the picturesque property. The upper level includes three spacious bedrooms, including a master suite with an en-suite bathroom, providing a private haven within the home. Outside, the expansive yard offers plenty of space for outdoor activities, gardening, or simply enjoying the tranquility of the natural surroundings. This property is not just a home, but a lifestyle, offering both comfort and a connection to nature. Don't miss the opportunity to own this lovely home on a spacious and picturesque lot. Showings will begin at the open house on June 1, from 11 am to 1 pm. Discover the potential and charm of 88 Davis Crossing Rd. – your new home awaits!
Zillow last checked: 8 hours ago
Listing updated: July 08, 2024 at 08:38am
Listed by:
Nicholas Couturier,
New Space Real Estate, LLC 603-242-1498
Bought with:
Mallory Frizzell
New Space Real Estate, LLC
Source: PrimeMLS,MLS#: 4997789
Facts & features
Interior
Bedrooms & bathrooms
- Bedrooms: 3
- Bathrooms: 2
- Full bathrooms: 1
- 1/2 bathrooms: 1
Heating
- Propane, Forced Air
Cooling
- Mini Split
Appliances
- Included: Dishwasher, Wall Oven, Refrigerator, Electric Stove
- Laundry: 1st Floor Laundry
Features
- Kitchen Island, Kitchen/Living, LED Lighting, Primary BR w/ BA
- Flooring: Carpet, Wood, Vinyl Plank
- Basement: Partially Finished,Interior Entry
- Number of fireplaces: 1
- Fireplace features: 1 Fireplace
Interior area
- Total structure area: 2,244
- Total interior livable area: 1,956 sqft
- Finished area above ground: 1,284
- Finished area below ground: 672
Property
Parking
- Parking features: Paved
Features
- Levels: One,Split Level
- Stories: 1
- Frontage length: Road frontage: 208
Lot
- Size: 2.20 Acres
- Features: Hilly, Wooded
Details
- Parcel number: NDURM253L041000
- Zoning description: R
Construction
Type & style
- Home type: SingleFamily
- Property subtype: Single Family Residence
Materials
- Wood Frame, Vinyl Siding
- Foundation: Poured Concrete
- Roof: Asphalt Shingle
Condition
- New construction: No
- Year built: 1973
Utilities & green energy
- Electric: Circuit Breakers
- Sewer: Septic Tank
- Utilities for property: Cable, Phone Available
Community & neighborhood
Security
- Security features: Hardwired Smoke Detector
Location
- Region: New Durham
Other
Other facts
- Road surface type: Paved
Price history
| Date | Event | Price |
|---|---|---|
| 7/8/2024 | Sold | $408,000+2%$209/sqft |
Source: | ||
| 6/3/2024 | Contingent | $399,900$204/sqft |
Source: | ||
| 5/29/2024 | Listed for sale | $399,900$204/sqft |
Source: | ||
| 8/19/2022 | Listing removed | -- |
Source: | ||
| 5/19/2022 | Listed for sale | $399,900+35.6%$204/sqft |
Source: | ||
Public tax history
| Year | Property taxes | Tax assessment |
|---|---|---|
| 2024 | $5,868 | $302,000 +2.9% |
| 2023 | $5,868 +11.6% | $293,400 |
| 2022 | $5,258 +0.5% | $293,400 +0.1% |
Find assessor info on the county website
Neighborhood: 03855
Nearby schools
GreatSchools rating
- 7/10New Durham Elementary SchoolGrades: PK-6Distance: 1.9 mi
- 6/10Kingswood Regional Middle SchoolGrades: 7-8Distance: 11.1 mi
- 7/10Kingswood Regional High SchoolGrades: 9-12Distance: 11.1 mi
Schools provided by the listing agent
- Elementary: New Durham Elementary
- Middle: Kingswood Regional Middle Sch
- High: Kingswood Regional High School
Source: PrimeMLS. This data may not be complete. We recommend contacting the local school district to confirm school assignments for this home.
Get a cash offer in 3 minutes
Find out how much your home could sell for in as little as 3 minutes with a no-obligation cash offer.
Estimated market value$443,900
Get a cash offer in 3 minutes
Find out how much your home could sell for in as little as 3 minutes with a no-obligation cash offer.
Estimated market value
$443,900
