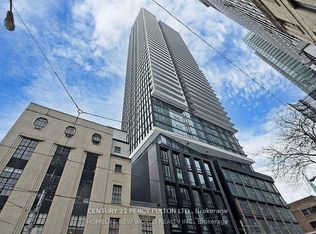Rare 3 Bedroom or 2+ Study/Den. North West Corner Suite. Suite may be leased fully Furnished or Empty. Live at this Elegant Refined Bespoke Residence - The Florian By Award Winning Toronto Builder.2197Sqft of Modern Design Excellence. 2 Full Baths +Powder Room. Balconies On Both North & West Exposures. Fantastic Storage Built Into Suite. The finest of finishes and extras are included. Use of 2 parking and 1 locker included. Nestled between Yorkville, Summerhill & Rosedale. Living at The Florian includes access to gorgeous amenities, 24hr Concierge services, Valet parking, and a sun drenched indoor Swimming pool, Fitness Center, Luxe Party Room, with Dining area, Lounge, and Catering Kitchen, & Guest suites. Not to miss is the extraordinary 4th floor outdoor garden rooftop lounge and Bbq area, fully landscaped and furnished to dine, relax, entertain and to enhance your living experience at 88 Davenport.10 Ft Ceiling Height. 98% Walk score Means You Are Minutes From Parks, Subway & Some Of The Finest Shops And Dining In Toronto. Book tea at the Windsor Arms, Dinner at the Four Seasons, a stroll and a gelato in Yorkville, and steps from world class designer boutiques and the finest in Retail and Services. A Boutique Refined City Residence awaits you at The Florian.
IDX information is provided exclusively for consumers' personal, non-commercial use, that it may not be used for any purpose other than to identify prospective properties consumers may be interested in purchasing, and that data is deemed reliable but is not guaranteed accurate by the MLS .
Apartment for rent
C$12,000/mo
88 Davenport Rd #1704-C02, Toronto, ON M5R 0A5
3beds
Price is base rent and doesn't include required fees.
Apartment
Available now
-- Pets
-- A/C
Ensuite laundry
2 Parking spaces parking
Other
What's special
Corner suiteModern design excellenceFantastic storageFinest of finishesOutdoor garden rooftop loungeBbq area
- 26 days
- on Zillow |
- -- |
- -- |
Travel times
Facts & features
Interior
Bedrooms & bathrooms
- Bedrooms: 3
- Bathrooms: 3
- Full bathrooms: 3
Heating
- Other
Appliances
- Laundry: Ensuite
Features
- Ceiling Fan(s), Elevator, Primary Bedroom - Main Floor, Separate Hydro Meter, View
Property
Parking
- Total spaces: 2
- Details: Contact manager
Features
- Stories: 1
- Exterior features: Arts Centre, Balcony, Barbecue, Building Maintenance included in rent, Clear View, Community BBQ, Concierge, Concierge/Security, Elevator, Ensuite, Exercise Room, Guest Suites, Indoor Pool, Library, Lot Features: Arts Centre, Clear View, Library, Park, Public Transit, School, Open Balcony, Park, Parking included in rent, Primary Bedroom - Main Floor, Public Transit, School, Separate Hydro Meter, TSCC, Underground, View Type: Trees/Woods, Water included in rent
- Has view: Yes
- View description: City View
Construction
Type & style
- Home type: Apartment
- Property subtype: Apartment
Utilities & green energy
- Utilities for property: Water
Community & HOA
Community
- Features: Pool
HOA
- Amenities included: Pool
Location
- Region: Toronto
Financial & listing details
- Lease term: Contact For Details
Price history
Price history is unavailable.
Neighborhood: Annex
There are 3 available units in this apartment building
![[object Object]](https://photos.zillowstatic.com/fp/005d204a849b80d04fbe6cb2153f678c-p_i.jpg)
