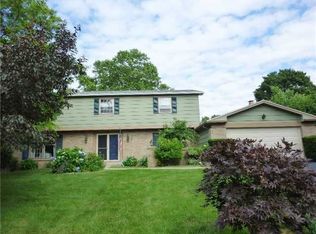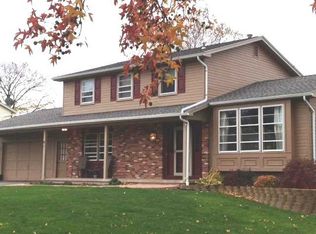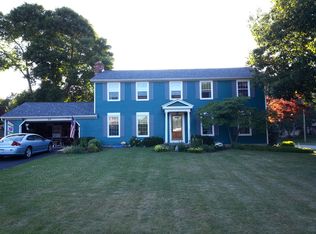Closed
$299,000
88 Damsen Rd, Rochester, NY 14612
3beds
1,624sqft
Single Family Residence
Built in 1973
0.39 Acres Lot
$311,100 Zestimate®
$184/sqft
$2,892 Estimated rent
Home value
$311,100
$289,000 - $336,000
$2,892/mo
Zestimate® history
Loading...
Owner options
Explore your selling options
What's special
"Pride of ownership" describes this immaculate 3 bed, 2.5 bath colonial! The eat-in kitchen boasts granite countertops, a wood ceiling, and a gas fireplace for ambiance. The living room also features a gas fireplace,perfect for cozy winter nights. Roof was a complete tear-off in 2022 and includes a two-year transferable warranty! Central air new in 2022. Updated thermopane windows in 2015 and kitchen window in 2025. The finished rec room in the basement features a wood stove. Gleaming hardwood floors throughout, a hot tub waiting for you, and a private, fenced-in yard. All appliances remain, including a wine chiller in the kitchen! Refrigerator in basement does not remain. Two laundry chutes, 8x12 shed, and a backyard patio with pavers. Seller needs post possession from closing to mid July. Open House April 27, 2025, from 1–3 PM. Delayed negotiations: April 29, 2025, at 10 AM.
Zillow last checked: 8 hours ago
Listing updated: June 16, 2025 at 06:04am
Listed by:
Mary N. D'Ambrosio 585-352-8833,
Howard Hanna
Bought with:
Catherine R. Wyble, 10301205769
Keller Williams Realty Greater Rochester
Source: NYSAMLSs,MLS#: R1600891 Originating MLS: Rochester
Originating MLS: Rochester
Facts & features
Interior
Bedrooms & bathrooms
- Bedrooms: 3
- Bathrooms: 3
- Full bathrooms: 2
- 1/2 bathrooms: 1
- Main level bathrooms: 1
Heating
- Gas, Forced Air
Cooling
- Central Air
Appliances
- Included: Dryer, Dishwasher, Gas Cooktop, Disposal, Gas Oven, Gas Range, Gas Water Heater, Microwave, Refrigerator, Wine Cooler, Washer, Humidifier
- Laundry: In Basement
Features
- Ceiling Fan(s), Separate/Formal Dining Room, Eat-in Kitchen, Separate/Formal Living Room, Window Treatments
- Flooring: Carpet, Ceramic Tile, Hardwood, Varies
- Windows: Drapes, Thermal Windows
- Basement: Full,Partially Finished
- Number of fireplaces: 3
Interior area
- Total structure area: 1,624
- Total interior livable area: 1,624 sqft
Property
Parking
- Total spaces: 2
- Parking features: Attached, Garage, Driveway, Garage Door Opener
- Attached garage spaces: 2
Features
- Levels: Two
- Stories: 2
- Patio & porch: Open, Porch
- Exterior features: Blacktop Driveway, Fully Fenced, Hot Tub/Spa
- Has spa: Yes
- Fencing: Full
Lot
- Size: 0.39 Acres
- Dimensions: 123 x 137
- Features: Rectangular, Rectangular Lot, Residential Lot
Details
- Additional structures: Shed(s), Storage
- Parcel number: 2628000451600002020000
- Special conditions: Standard
Construction
Type & style
- Home type: SingleFamily
- Architectural style: Colonial
- Property subtype: Single Family Residence
Materials
- Vinyl Siding, Copper Plumbing
- Foundation: Block
- Roof: Asphalt
Condition
- Resale
- Year built: 1973
Utilities & green energy
- Electric: Circuit Breakers
- Sewer: Connected
- Water: Connected, Public
- Utilities for property: Cable Available, Sewer Connected, Water Connected
Community & neighborhood
Location
- Region: Rochester
- Subdivision: Orchard Brooks Sec 02
Other
Other facts
- Listing terms: Cash,Conventional
Price history
| Date | Event | Price |
|---|---|---|
| 6/10/2025 | Sold | $299,000+19.6%$184/sqft |
Source: | ||
| 4/30/2025 | Pending sale | $249,900$154/sqft |
Source: | ||
| 4/21/2025 | Listed for sale | $249,900$154/sqft |
Source: | ||
Public tax history
| Year | Property taxes | Tax assessment |
|---|---|---|
| 2024 | -- | $150,400 |
| 2023 | -- | $150,400 +0.9% |
| 2022 | -- | $149,000 |
Find assessor info on the county website
Neighborhood: 14612
Nearby schools
GreatSchools rating
- 6/10Paddy Hill Elementary SchoolGrades: K-5Distance: 0.8 mi
- 5/10Arcadia Middle SchoolGrades: 6-8Distance: 0.5 mi
- 6/10Arcadia High SchoolGrades: 9-12Distance: 0.6 mi
Schools provided by the listing agent
- District: Greece
Source: NYSAMLSs. This data may not be complete. We recommend contacting the local school district to confirm school assignments for this home.


