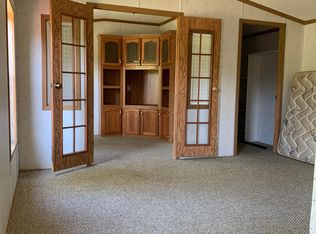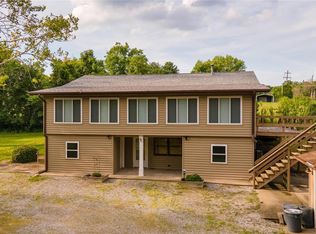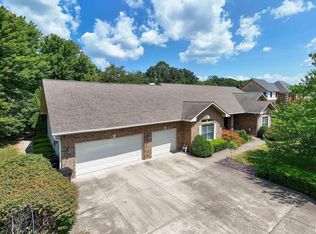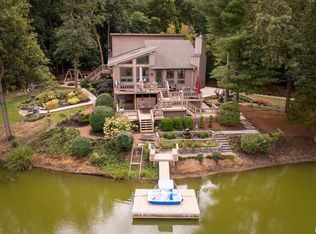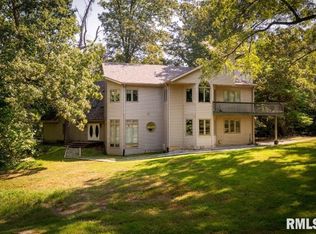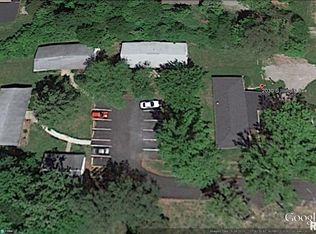Your 57+ acre slice of paradise awaits you... Within minutes of SIU, and SIH Hospital, you get the best of both worlds: your own rural haven and easy access to Carbondale's amenities! This beautiful 4 bed, 3 bath home spans 4,120 sqft with breathtaking woodland and wildlife views. The soaring cathedral ceiling carries through the expansive dining room with full feature brick fireplace into the 4 seasons sunroom with its own mini-split unit for convenient temperature control and year round enjoyment. The spacious living room features an energy wood stove and overlooks the pond. The rest of the main story encompasses the kitchen with plenty of storage, the primary suite with ensuite bath and more stunning views as well as the 2nd bedroom with a shared bath. Downstairs you'll find the walk-out basement that could be a full living quarters on its own, with a kitchenette, full bath, office and two bedrooms. Outside, enjoy the large deck or the patio beneath, with beautiful views of the pond featuring two small islands and a dock for water activities. New septic aeration system installed (2024). New roof (2024). The approximately 57.98 acres are protected by a lifelong conservation easement, still allowing plenty of ways to enjoy the property to its fullest potential.
New
$450,000
88 Dakota Rd, Carbondale, IL 62902
4beds
4,120sqft
Est.:
Single Family Residence
Built in 1960
-- sqft lot
$-- Zestimate®
$109/sqft
$-- HOA
What's special
Full feature brick fireplaceExpansive dining roomSoaring cathedral ceilingEnergy wood stoveLarge deck
- 5 days |
- 2,889 |
- 161 |
Likely to sell faster than
Zillow last checked: 8 hours ago
Listing updated: January 20, 2026 at 08:48am
Listing courtesy of:
Daniel Harshbarger 618-867-6414,
KELLER WILLIAMS PINNACLE
Source: MRED as distributed by MLS GRID,MLS#: 12549315
Tour with a local agent
Facts & features
Interior
Bedrooms & bathrooms
- Bedrooms: 4
- Bathrooms: 3
- Full bathrooms: 3
Rooms
- Room types: No additional rooms
Primary bedroom
- Level: Main
- Area: 234 Square Feet
- Dimensions: 13X18
Bedroom 2
- Level: Main
- Area: 221 Square Feet
- Dimensions: 13X17
Bedroom 3
- Level: Basement
- Area: 221 Square Feet
- Dimensions: 13X17
Bedroom 4
- Level: Basement
- Area: 299 Square Feet
- Dimensions: 13X23
Dining room
- Level: Main
- Area: 238 Square Feet
- Dimensions: 14X17
Kitchen
- Level: Main
- Area: 152 Square Feet
- Dimensions: 8X19
Laundry
- Level: Basement
- Area: 72 Square Feet
- Dimensions: 6X12
Living room
- Level: Main
- Area: 420 Square Feet
- Dimensions: 15X28
Heating
- Geothermal
Cooling
- Central Air, High Efficiency (SEER 14+)
Features
- Basement: Finished,Walk-Out Access
Interior area
- Total structure area: 0
- Total interior livable area: 4,120 sqft
Property
Parking
- Total spaces: 2
- Parking features: Yes, Detached, Garage
- Garage spaces: 2
Accessibility
- Accessibility features: No Disability Access
Features
- Stories: 1
Lot
- Dimensions: 1328x1835x1300x1845
Details
- Parcel number: 15343000130000
- Special conditions: Standard
Construction
Type & style
- Home type: SingleFamily
- Property subtype: Single Family Residence
Materials
- Vinyl Siding, Frame, Block
Condition
- New construction: No
- Year built: 1960
Utilities & green energy
- Sewer: Septic Tank
- Water: Public
Community & HOA
HOA
- Services included: None
Location
- Region: Carbondale
Financial & listing details
- Price per square foot: $109/sqft
- Tax assessed value: $197,859
- Annual tax amount: $5,658
- Date on market: 1/19/2026
- Ownership: Fee Simple
Estimated market value
Not available
Estimated sales range
Not available
Not available
Price history
Price history
| Date | Event | Price |
|---|---|---|
| 1/19/2026 | Listed for sale | $450,000$109/sqft |
Source: | ||
| 12/12/2025 | Listing removed | $450,000$109/sqft |
Source: | ||
| 10/6/2025 | Price change | $450,000-4.3%$109/sqft |
Source: | ||
| 8/14/2025 | Price change | $470,000-6%$114/sqft |
Source: | ||
| 5/12/2025 | Price change | $499,999-5.7%$121/sqft |
Source: | ||
Public tax history
Public tax history
| Year | Property taxes | Tax assessment |
|---|---|---|
| 2024 | $5,658 +5.8% | $65,953 +10.1% |
| 2023 | $5,347 +15.5% | $59,917 +8.2% |
| 2022 | $4,631 +8.2% | $55,392 +5.2% |
Find assessor info on the county website
BuyAbility℠ payment
Est. payment
$3,040/mo
Principal & interest
$2166
Property taxes
$716
Home insurance
$158
Climate risks
Neighborhood: 62902
Nearby schools
GreatSchools rating
- 7/10Unity Point Elementary SchoolGrades: PK-8Distance: 1.7 mi
- 6/10Carbondale Community High SchoolGrades: 9-12Distance: 2.8 mi
Schools provided by the listing agent
- District: 95
Source: MRED as distributed by MLS GRID. This data may not be complete. We recommend contacting the local school district to confirm school assignments for this home.
