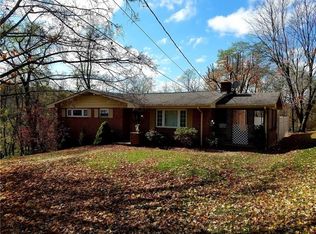Sold for $275,000
$275,000
88 Crestvue Rd S, Washington, PA 15301
4beds
1,242sqft
Single Family Residence
Built in 1954
0.36 Acres Lot
$286,900 Zestimate®
$221/sqft
$1,863 Estimated rent
Home value
$286,900
$270,000 - $304,000
$1,863/mo
Zestimate® history
Loading...
Owner options
Explore your selling options
What's special
This warm and inviting brick ranch boasts a charming covered front porch and stunning original hardwood floors in the spacious living room and bedrooms. The kitchen and dining area have been updated with brand new flooring and features an open layout that encourages seamless interaction between cooking, dining, and entertaining. A true highlight of this home is the expansive finished basement that offers endless possibilities for recreation, hobbies or a media room and also includes a versatile fourth bedroom, which would make an excellent home office or guest room. Step out into the semi-private backyard and find a delightful patio area, perfect for outdoor dining, barbecues, or simply enjoying the fresh air. There's also a storage shed for all your gardening and outdoor equipment. This home offers the perfect blend of tranquility and convenience with nearby parks, schools, and shopping centers.
Zillow last checked: 8 hours ago
Listing updated: September 12, 2024 at 08:19am
Listed by:
Lisa Conklin 724-228-9700,
HOWARD HANNA REAL ESTATE SERVICES
Bought with:
Adam Valeriano, AB069050
BERKSHIRE HATHAWAY THE PREFERRED REALTY
Source: WPMLS,MLS#: 1627461 Originating MLS: West Penn Multi-List
Originating MLS: West Penn Multi-List
Facts & features
Interior
Bedrooms & bathrooms
- Bedrooms: 4
- Bathrooms: 2
- Full bathrooms: 1
- 1/2 bathrooms: 1
Primary bedroom
- Level: Main
- Dimensions: 14x11
Bedroom 2
- Level: Main
- Dimensions: 11x11
Bedroom 3
- Level: Main
- Dimensions: 11x11
Bedroom 4
- Level: Lower
- Dimensions: 13x11
Bonus room
- Level: Lower
- Dimensions: 12x9
Den
- Level: Lower
- Dimensions: 19x13
Dining room
- Level: Main
- Dimensions: 11x9
Game room
- Level: Lower
- Dimensions: 21x13
Kitchen
- Level: Main
- Dimensions: 11x9
Laundry
- Level: Lower
- Dimensions: 15x11
Living room
- Level: Main
- Dimensions: 19x14
Heating
- Forced Air, Gas
Cooling
- Central Air
Appliances
- Included: Some Electric Appliances, Dryer, Dishwasher, Disposal, Refrigerator, Stove, Washer
Features
- Window Treatments
- Flooring: Hardwood, Other, Carpet
- Windows: Window Treatments
- Basement: Finished,Walk-Out Access
- Number of fireplaces: 1
- Fireplace features: Wood Burning
Interior area
- Total structure area: 1,242
- Total interior livable area: 1,242 sqft
Property
Parking
- Total spaces: 1
- Parking features: Attached, Garage, Garage Door Opener
- Has attached garage: Yes
Features
- Levels: One
- Stories: 1
- Pool features: None
Lot
- Size: 0.36 Acres
- Dimensions: 0.3636
Construction
Type & style
- Home type: SingleFamily
- Architectural style: Ranch
- Property subtype: Single Family Residence
Materials
- Brick
- Roof: Composition
Condition
- Resale
- Year built: 1954
Details
- Warranty included: Yes
Utilities & green energy
- Sewer: Public Sewer
- Water: Public
Community & neighborhood
Location
- Region: Washington
Price history
| Date | Event | Price |
|---|---|---|
| 12/5/2023 | Sold | $275,000+1.9%$221/sqft |
Source: | ||
| 10/22/2023 | Contingent | $270,000$217/sqft |
Source: | ||
| 10/12/2023 | Listed for sale | $270,000$217/sqft |
Source: | ||
Public tax history
Tax history is unavailable.
Neighborhood: 15301
Nearby schools
GreatSchools rating
- 8/10Trinity East El SchoolGrades: K-5Distance: 0.9 mi
- 5/10Trinity Middle SchoolGrades: 6-8Distance: 2.9 mi
- 7/10Trinity Senior High SchoolGrades: 9-12Distance: 2.1 mi
Schools provided by the listing agent
- District: Trinity Area
Source: WPMLS. This data may not be complete. We recommend contacting the local school district to confirm school assignments for this home.
Get pre-qualified for a loan
At Zillow Home Loans, we can pre-qualify you in as little as 5 minutes with no impact to your credit score.An equal housing lender. NMLS #10287.
