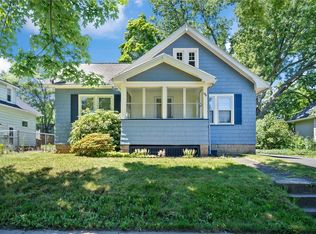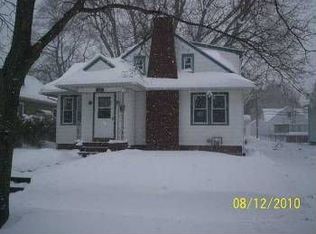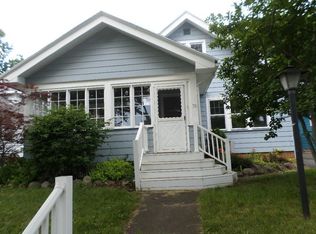Closed
$193,250
88 Conrad Dr, Rochester, NY 14616
4beds
1,362sqft
Single Family Residence
Built in 1929
6,098.4 Square Feet Lot
$210,200 Zestimate®
$142/sqft
$2,144 Estimated rent
Home value
$210,200
$200,000 - $223,000
$2,144/mo
Zestimate® history
Loading...
Owner options
Explore your selling options
What's special
Well cared for 4 bed, 1.5 ba, over 1350 sqft. home featuring 2 bedrooms & full bath on the 1st floor w/ a 2 car detached garage under $150K is virtually unheard of in today's market! This home has been freshly painted and is move-in ready. Additionally, the 1st floor offers hardwood floors, a decorative brick fireplace w/ accent windows & built-in cabinet, & bow window in the living room, country eat-in kitchen w/newer laminate flooring, appliances & breakfast bar that overlooks the spacious dining room, & an enclosed porch. The upper level boasts 2 beds w/ wall to wall carpet, 1/2 ba. & roomy walkway. Additional exciting finds are the partially finished basement, fenced in backyard w/ new stone patio, vinyl siding & newer windows! Convenient to Lake Ontario, Genesee Riverway Trail, Wegmans, shopping, restaurants, & more. Delayed negotiations: Offers Due 1/3/24 @ 4PM w/ a 24 hr life of offer.
Zillow last checked: 8 hours ago
Listing updated: February 27, 2024 at 06:29am
Listed by:
Laura E. Swogger 585-362-8925,
Keller Williams Realty Greater Rochester
Bought with:
Dawn M Presicci, 40PR1169143
Empire Realty Group
Source: NYSAMLSs,MLS#: R1514378 Originating MLS: Rochester
Originating MLS: Rochester
Facts & features
Interior
Bedrooms & bathrooms
- Bedrooms: 4
- Bathrooms: 2
- Full bathrooms: 1
- 1/2 bathrooms: 1
- Main level bathrooms: 1
- Main level bedrooms: 2
Heating
- Gas, Forced Air
Cooling
- Central Air
Appliances
- Included: Dishwasher, Electric Oven, Electric Range, Gas Water Heater, Refrigerator
- Laundry: In Basement
Features
- Breakfast Bar, Separate/Formal Dining Room, Separate/Formal Living Room, Bedroom on Main Level
- Flooring: Ceramic Tile, Hardwood, Laminate, Varies
- Windows: Thermal Windows
- Basement: Full,Partially Finished
- Number of fireplaces: 1
Interior area
- Total structure area: 1,362
- Total interior livable area: 1,362 sqft
Property
Parking
- Total spaces: 2
- Parking features: Detached, Garage, Garage Door Opener
- Garage spaces: 2
Features
- Levels: Two
- Stories: 2
- Patio & porch: Enclosed, Patio, Porch
- Exterior features: Awning(s), Blacktop Driveway, Fence, Patio
- Fencing: Partial
Lot
- Size: 6,098 sqft
- Dimensions: 50 x 125
- Features: Residential Lot
Details
- Parcel number: 2628000607400001014000
- Special conditions: Standard
Construction
Type & style
- Home type: SingleFamily
- Architectural style: Cape Cod
- Property subtype: Single Family Residence
Materials
- Vinyl Siding, Copper Plumbing
- Foundation: Block
- Roof: Asphalt
Condition
- Resale
- Year built: 1929
Utilities & green energy
- Electric: Circuit Breakers
- Sewer: Connected
- Water: Connected, Public
- Utilities for property: Cable Available, Sewer Connected, Water Connected
Community & neighborhood
Location
- Region: Rochester
- Subdivision: Westwood Manor 1
Other
Other facts
- Listing terms: Cash,Conventional,FHA,VA Loan
Price history
| Date | Event | Price |
|---|---|---|
| 2/16/2024 | Sold | $193,250+43.1%$142/sqft |
Source: | ||
| 1/9/2024 | Pending sale | $135,000$99/sqft |
Source: | ||
| 1/4/2024 | Contingent | $135,000$99/sqft |
Source: | ||
| 12/28/2023 | Listed for sale | $135,000+50.2%$99/sqft |
Source: | ||
| 12/17/2013 | Listing removed | $89,900$66/sqft |
Source: Keller Williams Report a problem | ||
Public tax history
| Year | Property taxes | Tax assessment |
|---|---|---|
| 2024 | -- | $103,500 |
| 2023 | -- | $103,500 +11.3% |
| 2022 | -- | $93,000 |
Find assessor info on the county website
Neighborhood: 14616
Nearby schools
GreatSchools rating
- 5/10Longridge SchoolGrades: K-5Distance: 0.9 mi
- 3/10Olympia High SchoolGrades: 6-12Distance: 1.8 mi
Schools provided by the listing agent
- District: Greece
Source: NYSAMLSs. This data may not be complete. We recommend contacting the local school district to confirm school assignments for this home.


