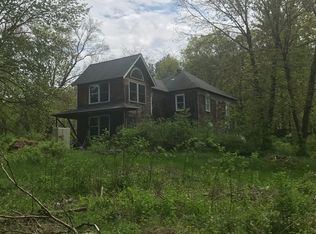Meticulously Maintained South Chelmsford Colonial. This Four Bedroom Three Full Bathroom Home offers an open flow concept with multiple living spaces and abundance of natural light throughout. The first floor features gleaming hardwood floors, living room, open concept eat-in kitchen/dining room, additional family room perfect for a Play Room, an ideal home office space, guest bedroom and a fully remodeled bathroom. The updated modern kitchen has granite countertops, updated cabinetry, gas cooking top, two stoves, tiled flooring and glass sliders overlooking the beautifully landscaped fully fenced in backyard. The second level has two spaciously sized bedrooms, a lovely master suite with a full bathroom and walk-in closet, full bath and Laundry Room off hallway. Conveniently located close to Great Brook Farm and Chelmsford Center allowing easy access to Rt. 4, 110, 27, 495, Rt. 3. Don't miss your opportunity for this Sought after South Chelmsford home and South Row Elementary School!
This property is off market, which means it's not currently listed for sale or rent on Zillow. This may be different from what's available on other websites or public sources.
