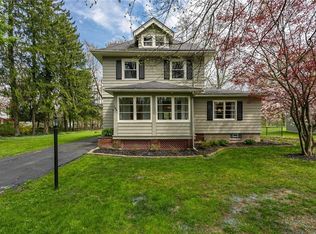Closed
$336,000
88 Cobb Ter, Rochester, NY 14620
3beds
1,484sqft
Single Family Residence
Built in 1947
0.47 Acres Lot
$356,900 Zestimate®
$226/sqft
$2,562 Estimated rent
Home value
$356,900
$332,000 - $382,000
$2,562/mo
Zestimate® history
Loading...
Owner options
Explore your selling options
What's special
Welcome to 88 Cobb Terrace—where classic charm meets modern convenience. This 1,484 sq. ft. home in the heart of Brighton features 3 bedrooms, 2 baths, and a thoughtful design perfect for today’s living with room to grow. Step into the cozy yet spacious living room, complete with a beautiful gas fireplace and large windows that fill the space with natural light. The kitchen offers both functionality and charm, with a breakfast nook and ample counter space for easy meal prep. The flexible layout includes one bedroom on the first floor and two upstairs, each with its own unique character, perfect for guests, a home office, or your personal sanctuary. A walk-up attic provides an incredible opportunity to create even more living space—a creative workspace, private retreat, or whatever you dream up. Outside, the fully enclosed patio and serene backyard are ideal for relaxing, gardening, or entertaining, while the detached 2-car garage adds convenience and storage. Located minutes from Cobbs Hill Park, local restaurants, and shopping, this home offers neighborhood appeal and unbeatable convenience. Schedule your private showing today! Showings will begin Friday 12/13 at 9 am. All offers to be reviewed Tuesday 12/17 at 11 am.
Zillow last checked: 8 hours ago
Listing updated: March 13, 2025 at 08:25am
Listed by:
Mark A. Siwiec 585-304-7544,
Elysian Homes by Mark Siwiec and Associates,
Zachary Summers 585-738-7166,
Elysian Homes by Mark Siwiec and Associates
Bought with:
Andrew Hannan, 10301222706
Keller Williams Realty Greater Rochester
Source: NYSAMLSs,MLS#: R1580543 Originating MLS: Rochester
Originating MLS: Rochester
Facts & features
Interior
Bedrooms & bathrooms
- Bedrooms: 3
- Bathrooms: 2
- Full bathrooms: 1
- 1/2 bathrooms: 1
- Main level bathrooms: 1
- Main level bedrooms: 1
Heating
- Gas, Forced Air
Cooling
- Central Air
Appliances
- Included: Dryer, Dishwasher, Gas Oven, Gas Range, Gas Water Heater, Microwave, Refrigerator, Washer
Features
- Breakfast Area, Separate/Formal Living Room
- Flooring: Hardwood, Tile, Varies, Vinyl
- Basement: Full
- Number of fireplaces: 1
Interior area
- Total structure area: 1,484
- Total interior livable area: 1,484 sqft
Property
Parking
- Total spaces: 2
- Parking features: Detached, Garage
- Garage spaces: 2
Features
- Levels: Two
- Stories: 2
- Patio & porch: Enclosed, Porch
- Exterior features: Blacktop Driveway
Lot
- Size: 0.47 Acres
- Dimensions: 130 x 156
- Features: Rectangular, Rectangular Lot, Residential Lot
Details
- Parcel number: 2620001360800003042000
- Special conditions: Standard
Construction
Type & style
- Home type: SingleFamily
- Architectural style: Colonial,Two Story
- Property subtype: Single Family Residence
Materials
- Vinyl Siding
- Foundation: Block
- Roof: Asphalt,Shingle
Condition
- Resale
- Year built: 1947
Utilities & green energy
- Electric: Circuit Breakers
- Sewer: Connected
- Water: Connected, Public
- Utilities for property: Cable Available, High Speed Internet Available, Sewer Connected, Water Connected
Community & neighborhood
Location
- Region: Rochester
- Subdivision: Joseph B Schraders
Other
Other facts
- Listing terms: Cash,Conventional,FHA,VA Loan
Price history
| Date | Event | Price |
|---|---|---|
| 1/22/2025 | Sold | $336,000+60.1%$226/sqft |
Source: | ||
| 12/18/2024 | Pending sale | $209,900$141/sqft |
Source: | ||
| 12/12/2024 | Listed for sale | $209,900+146.9%$141/sqft |
Source: | ||
| 1/13/1995 | Sold | $85,000$57/sqft |
Source: Public Record Report a problem | ||
Public tax history
| Year | Property taxes | Tax assessment |
|---|---|---|
| 2024 | -- | $152,800 |
| 2023 | -- | $152,800 |
| 2022 | -- | $152,800 |
Find assessor info on the county website
Neighborhood: 14620
Nearby schools
GreatSchools rating
- NACouncil Rock Primary SchoolGrades: K-2Distance: 1.7 mi
- 7/10Twelve Corners Middle SchoolGrades: 6-8Distance: 1 mi
- 8/10Brighton High SchoolGrades: 9-12Distance: 1.1 mi
Schools provided by the listing agent
- District: Brighton
Source: NYSAMLSs. This data may not be complete. We recommend contacting the local school district to confirm school assignments for this home.
