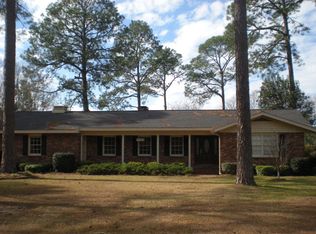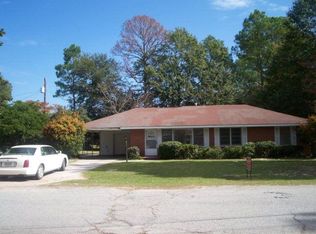Sold for $225,000 on 12/20/24
$225,000
88 Clifton Rd, Baxley, GA 31513
3beds
2,463sqft
Single Family Residence
Built in 1964
0.67 Acres Lot
$225,100 Zestimate®
$91/sqft
$2,233 Estimated rent
Home value
$225,100
Estimated sales range
Not available
$2,233/mo
Zestimate® history
Loading...
Owner options
Explore your selling options
What's special
CORNER LOT, BEAUTIFUL BRICK HOME WITH TENNIS COURT, BASKETBALL COURT & CUSTOM TREEHOUSE! 3 bedrooms, 3 full baths, one half bath (one of the bathrooms is Jack and Jill style). Formal living room with gas log fireplace, formal dining room, kitchen with plenty of countertop, cabinet and food prep space. HUGE bonus area with additional family room and dining room! Lots of closet space throughout the home. Separate laundry room. GORGEOUS HARDWOOD FLOORS in the main living area! One of the guest bedrooms is an ensuite (bathroom attached) which makes it perfect for guests. Beautiful screened in porch for relaxing while you look at your tranquil parklike backyard. Custom deck for sunning, BBQs or relaxing with the family. This home is a piece of paradise just waiting for a new family. Walking distance to Appling Elementary & high school. Schedule your appointment today because this home is too beautiful to pass up!
Zillow last checked: 8 hours ago
Listing updated: December 21, 2024 at 11:18am
Listed by:
Maria Kaps 912-242-2499,
Engel & Volkers Golden Isles
Bought with:
Non-Member Solds Only (Outside) Non-Members Solds
Non-member for solds only
Source: GIAOR,MLS#: 1646497Originating MLS: Golden Isles Association of Realtors
Facts & features
Interior
Bedrooms & bathrooms
- Bedrooms: 3
- Bathrooms: 4
- Full bathrooms: 3
- 1/2 bathrooms: 1
Heating
- Central, Electric
Cooling
- Central Air, Electric
Appliances
- Included: Some Electric Appliances, Dryer, Dishwasher, Microwave, Oven, Range, Refrigerator, Washer
- Laundry: Laundry Room
Features
- Fireplace
- Flooring: Carpet, Hardwood
- Has basement: No
- Number of fireplaces: 1
- Fireplace features: Family Room, Gas
Interior area
- Total interior livable area: 2,463 sqft
Property
Parking
- Total spaces: 2
- Parking features: Attached, Driveway, Garage Door Opener, Paved, RV Access/Parking
- Attached garage spaces: 2
- Has uncovered spaces: Yes
Features
- Levels: One
- Stories: 1
- Patio & porch: Enclosed, Patio
- Exterior features: Patio, Paved Driveway, Play Structure
- Pool features: None
Lot
- Size: 0.67 Acres
- Features: Garden
Details
- Additional structures: Shed(s)
- Parcel number: M003124
- Special conditions: Standard,Listed As-Is
Construction
Type & style
- Home type: SingleFamily
- Architectural style: Traditional
- Property subtype: Single Family Residence
Materials
- Brick
- Roof: Asphalt
Condition
- New construction: No
- Year built: 1964
Utilities & green energy
- Electric: 220 Volts
- Sewer: Public Sewer
- Water: Public
- Utilities for property: Electricity Available, Propane, Sewer Available, Sewer Connected
Community & neighborhood
Security
- Security features: Smoke Detector(s)
Location
- Region: Baxley
- Subdivision: No Recorded Subdivision
Other
Other facts
- Listing terms: Cash,Conventional,FHA,USDA Loan,VA Loan
- Road surface type: Asphalt
Price history
| Date | Event | Price |
|---|---|---|
| 12/20/2024 | Sold | $225,000-4.3%$91/sqft |
Source: GIAOR #1646497 | ||
| 11/3/2024 | Pending sale | $235,000$95/sqft |
Source: | ||
| 10/10/2024 | Price change | $235,000-4%$95/sqft |
Source: GIAOR #1646497 | ||
| 8/20/2024 | Price change | $244,900-2%$99/sqft |
Source: | ||
| 7/23/2024 | Price change | $249,900-2%$101/sqft |
Source: | ||
Public tax history
| Year | Property taxes | Tax assessment |
|---|---|---|
| 2024 | $2,051 +53.4% | $69,779 +36.7% |
| 2023 | $1,337 +70.8% | $51,061 +55.1% |
| 2022 | $783 0% | $32,929 |
Find assessor info on the county website
Neighborhood: 31513
Nearby schools
GreatSchools rating
- NAAppling County Primary SchoolGrades: PK-2Distance: 0.2 mi
- 6/10Appling County Middle SchoolGrades: 6-8Distance: 2.1 mi
- 6/10Appling County High SchoolGrades: 9-12Distance: 0.5 mi

Get pre-qualified for a loan
At Zillow Home Loans, we can pre-qualify you in as little as 5 minutes with no impact to your credit score.An equal housing lender. NMLS #10287.

