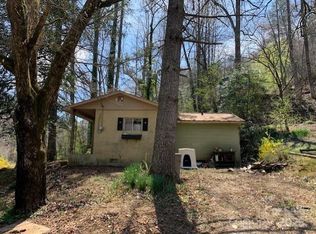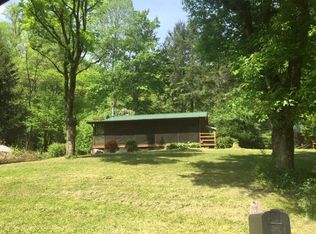3 bedroom, 2 bath open floor plan main house. Another ~1000 sq feet stand alone "bunkhouse" with 2 tongue & groove decorated sleeping rooms, a full bath & Awesome game room. The perfect multi-generational family vacation retreat or full time home! Round out the fun: a large central deck with hot tub & level front yard with a fire pit to gather around in the evening. Huge master suite has its own picture windows, XL walk in closet and private entrance to hot tub.. Electric flame fireplace, walk-in closet and jetted garden tub in MA bath. Two large additional bedrooms are split from master for additional privacy. Centrally located open kitchen - stock up in your full pantry area and talk to friends and family as you cook! Bay window front sitting area or breakfast nook. Unique brick alcoved woodburning stove between rooms. Tongue and groove vaulted ceiling in open dining area banked with wall to ceiling picture windows for a treehouse effect. French doors in dining area to outside. Partial basement for storage plus outbuilding. Plentiful paved parking. 15 minutes from GSMP hiking, Deep Creek tubing, Nantahala white water rafting & Fontana Lake & Bryson City restaurants & breweries.
This property is off market, which means it's not currently listed for sale or rent on Zillow. This may be different from what's available on other websites or public sources.

