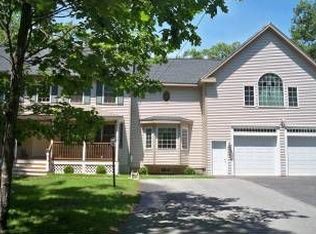Sold for $540,000 on 12/06/24
$540,000
88 Chestnut Rd, Tyngsboro, MA 01879
3beds
1,544sqft
Single Family Residence
Built in 1972
1.19 Acres Lot
$537,400 Zestimate®
$350/sqft
$3,279 Estimated rent
Home value
$537,400
$494,000 - $586,000
$3,279/mo
Zestimate® history
Loading...
Owner options
Explore your selling options
What's special
Welcome to this charming 3-bedroom home, nestled on a spacious 1+ acre lot. This lovely home boasts hardwood floors throughout the bedrooms and dining room and brand-new carpeting in the cozy living room with a wood stove, ideal for relaxing with family and friends. Enjoy the expansive, eat-in kitchen, offering plenty of space for cooking and casual dining. For more formal occasions you'll appreciate the pellet stove in the dedicated dining room. This home also offers a bonus sunroom off the eat-in kitchen. Downstairs, an unfinished basement provides excellent potential for future expansion, the laundry area and the entrance to the two-car garage. The septic system was replaced in 2016. With plenty of outdoor space to enjoy, this property offers endless possibilities for your new home!
Zillow last checked: 8 hours ago
Listing updated: December 06, 2024 at 12:53pm
Listed by:
Silver Key Homes Group 978-382-4232,
LAER Realty Partners 978-226-3421,
Kristen Keegan 978-866-2094
Bought with:
The Fredette Group
Keller Williams Realty-Merrimack
Source: MLS PIN,MLS#: 73310711
Facts & features
Interior
Bedrooms & bathrooms
- Bedrooms: 3
- Bathrooms: 1
- Full bathrooms: 1
Primary bedroom
- Features: Closet, Flooring - Hardwood
- Level: First
- Area: 156
- Dimensions: 13 x 12
Bedroom 2
- Features: Closet, Flooring - Hardwood
- Level: First
- Area: 144
- Dimensions: 12 x 12
Bedroom 3
- Features: Closet, Flooring - Hardwood
- Level: First
- Area: 96
- Dimensions: 12 x 8
Primary bathroom
- Features: No
Bathroom 1
- Features: Flooring - Vinyl
- Level: First
- Area: 72
- Dimensions: 9 x 8
Dining room
- Features: Wood / Coal / Pellet Stove, Closet, Flooring - Hardwood
- Level: First
- Area: 180
- Dimensions: 15 x 12
Kitchen
- Features: Flooring - Vinyl, Dining Area, Recessed Lighting, Slider
- Level: First
- Area: 216
- Dimensions: 12 x 18
Living room
- Features: Wood / Coal / Pellet Stove, Ceiling Fan(s), Closet, Flooring - Wall to Wall Carpet
- Level: First
- Area: 266
- Dimensions: 19 x 14
Heating
- Electric Baseboard, Electric, Pellet Stove, Wood Stove
Cooling
- None
Appliances
- Laundry: In Basement
Features
- Sun Room
- Flooring: Carpet, Hardwood, Laminate
- Basement: Full,Interior Entry,Garage Access,Concrete,Unfinished
- Number of fireplaces: 2
Interior area
- Total structure area: 1,544
- Total interior livable area: 1,544 sqft
Property
Parking
- Total spaces: 6
- Parking features: Under, Paved Drive, Off Street, Paved
- Attached garage spaces: 2
- Uncovered spaces: 4
Accessibility
- Accessibility features: No
Lot
- Size: 1.19 Acres
- Features: Wooded
Details
- Parcel number: M:008 B:0019 L:0,809248
- Zoning: R1
Construction
Type & style
- Home type: SingleFamily
- Architectural style: Ranch
- Property subtype: Single Family Residence
Materials
- Foundation: Block
- Roof: Shingle
Condition
- Year built: 1972
Utilities & green energy
- Electric: Circuit Breakers
- Sewer: Private Sewer
- Water: Private
- Utilities for property: for Electric Range
Community & neighborhood
Community
- Community features: Walk/Jog Trails, Highway Access, Private School, Public School
Location
- Region: Tyngsboro
Other
Other facts
- Road surface type: Paved
Price history
| Date | Event | Price |
|---|---|---|
| 12/6/2024 | Sold | $540,000+8%$350/sqft |
Source: MLS PIN #73310711 Report a problem | ||
| 11/7/2024 | Listed for sale | $500,000+92.3%$324/sqft |
Source: MLS PIN #73310711 Report a problem | ||
| 1/29/2016 | Sold | $260,000-7.1%$168/sqft |
Source: Public Record Report a problem | ||
| 1/11/2016 | Pending sale | $279,900$181/sqft |
Source: Keller Williams - Merrimack Valley #71901873 Report a problem | ||
| 11/13/2015 | Listed for sale | $279,900$181/sqft |
Source: Keller Williams - Merrimack Valley #71901873 Report a problem | ||
Public tax history
| Year | Property taxes | Tax assessment |
|---|---|---|
| 2025 | $6,418 +1.5% | $520,100 +4.7% |
| 2024 | $6,321 +3.6% | $496,900 +15.1% |
| 2023 | $6,103 +5.4% | $431,600 +11.3% |
Find assessor info on the county website
Neighborhood: 01879
Nearby schools
GreatSchools rating
- 6/10Tyngsborough Elementary SchoolGrades: PK-5Distance: 1.4 mi
- 7/10Tyngsborough Middle SchoolGrades: 6-8Distance: 4.7 mi
- 8/10Tyngsborough High SchoolGrades: 9-12Distance: 4.6 mi
Get a cash offer in 3 minutes
Find out how much your home could sell for in as little as 3 minutes with a no-obligation cash offer.
Estimated market value
$537,400
Get a cash offer in 3 minutes
Find out how much your home could sell for in as little as 3 minutes with a no-obligation cash offer.
Estimated market value
$537,400
