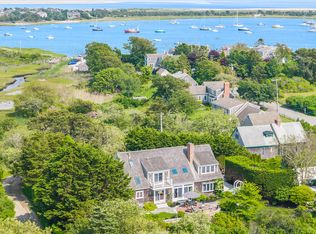Sold for $4,695,000 on 07/22/25
$4,695,000
88 Champlain Road, Chatham, MA 02633
4beds
4,112sqft
Single Family Residence
Built in 2003
0.51 Acres Lot
$4,807,600 Zestimate®
$1,142/sqft
$6,050 Estimated rent
Home value
$4,807,600
$4.37M - $5.29M
$6,050/mo
Zestimate® history
Loading...
Owner options
Explore your selling options
What's special
Coveted Chatham locations overlooking Stage Harbor, the iconic Stage Harbor Lighthouse and Nantucket Sound rarely come on the market. Located on the historic walking Loop, this 4 BR, 5.5 Bath, 3,914 sf home has compelling water views from every bedroom and includes a deeded private footpath to the sandy Stage Harbor shoreline. Highlights include high ceilings, custom crown moldings, built-in bookshelves, harwood floors, primary suites on both floors, an eat-in gourmet kitchen, two fireplaces, sun decks off of each bedroom, a second floor family room, a bonus bunk room, two-car garage, lower level media room with a wine cellar, wet bar and full bath. The professionally designed outdoor living area features three patios area with stone walls, privacy hedges, in-ground irrigation, and an outdoor shower, all set against a backdrop of a vibrant bird sanctuary. The stunning sunsets are included with the purchase.
Zillow last checked: 8 hours ago
Listing updated: July 22, 2025 at 09:53am
Listed by:
The Bohman Hartung Group 508-237-5039,
Gibson Sotheby's International Realty
Bought with:
Hilary Bovey, 9560610
Coldwell Banker Realty
Source: CCIMLS,MLS#: 22502860
Facts & features
Interior
Bedrooms & bathrooms
- Bedrooms: 4
- Bathrooms: 6
- Full bathrooms: 5
- 1/2 bathrooms: 1
- Main level bathrooms: 2
Primary bedroom
- Description: Flooring: Wood
- Features: Balcony, Walk-In Closet(s), View, Recessed Lighting, Office/Sitting Area, Ceiling Fan(s)
- Level: First
Bedroom 2
- Description: Flooring: Wood
- Features: Bedroom 2, View, Walk-In Closet(s), Closet, Private Full Bath, Recessed Lighting
- Level: Second
Bedroom 3
- Description: Flooring: Wood
- Features: Bedroom 3, Balcony, View, Walk-In Closet(s), Private Full Bath
- Level: Second
Bedroom 4
- Description: Flooring: Wood
- Features: Bedroom 4, Balcony, Closet, Office/Sitting Area, Private Full Bath, Recessed Lighting
- Level: Second
Primary bathroom
- Features: Private Full Bath
Dining room
- Description: Flooring: Wood
- Features: View, Dining Room
- Level: First
Kitchen
- Description: Countertop(s): Granite,Flooring: Wood,Stove(s): Gas
- Features: Kitchen, View, Breakfast Bar, Built-in Features, High Speed Internet, Pantry, Private Half Bath, Recessed Lighting
- Level: First
Living room
- Description: Fireplace(s): Gas,Flooring: Wood
- Features: Recessed Lighting, Living Room, Ceiling Fan(s), HU Cable TV
- Level: First
Heating
- Has Heating (Unspecified Type)
Cooling
- Central Air
Appliances
- Included: Dishwasher, Washer, Range Hood, Security System, Refrigerator, Gas Range, Microwave, Electric Dryer, Gas Water Heater
- Laundry: Laundry Room, First Floor
Features
- HU Cable TV, Recessed Lighting, Pantry, Linen Closet
- Flooring: Wood
- Basement: Bulkhead Access,Full,Finished
- Number of fireplaces: 2
- Fireplace features: Gas
Interior area
- Total structure area: 4,112
- Total interior livable area: 4,112 sqft
Property
Parking
- Total spaces: 4
- Parking features: Shell
- Attached garage spaces: 2
Features
- Stories: 2
- Exterior features: Outdoor Shower, Garden
- Has spa: Yes
- Spa features: Bath
- Has view: Yes
- Has water view: Yes
- Water view: Bay/Harbor
Lot
- Size: 0.51 Acres
- Features: Marina, Near Golf Course, Shopping, Public Tennis, Cleared, Level, South of Route 28
Details
- Parcel number: 13A255
- Zoning: R40
- Special conditions: None
Construction
Type & style
- Home type: SingleFamily
- Architectural style: Cape Cod
- Property subtype: Single Family Residence
Materials
- Shingle Siding
- Foundation: Poured
- Roof: Wood
Condition
- Actual
- New construction: No
- Year built: 2003
Utilities & green energy
- Sewer: Septic Tank
Community & neighborhood
Location
- Region: Chatham
Other
Other facts
- Listing terms: Cash
- Road surface type: Paved
Price history
| Date | Event | Price |
|---|---|---|
| 7/22/2025 | Sold | $4,695,000$1,142/sqft |
Source: | ||
| 6/25/2025 | Pending sale | $4,695,000$1,142/sqft |
Source: | ||
| 6/11/2025 | Listed for sale | $4,695,000+77.2%$1,142/sqft |
Source: | ||
| 12/20/2011 | Listing removed | $2,650,000$644/sqft |
Source: Pine Acres Realty #20900153 | ||
| 11/17/2011 | Listed for sale | $2,650,000$644/sqft |
Source: Pine Acres Realty #20900153 | ||
Public tax history
| Year | Property taxes | Tax assessment |
|---|---|---|
| 2025 | $15,913 -1.4% | $4,585,800 +1.5% |
| 2024 | $16,134 +10.1% | $4,519,200 +19.7% |
| 2023 | $14,651 +0.8% | $3,776,100 +20% |
Find assessor info on the county website
Neighborhood: 02633
Nearby schools
GreatSchools rating
- 7/10Monomoy Regional Middle SchoolGrades: 5-7Distance: 0.4 mi
- 5/10Monomoy Regional High SchoolGrades: 8-12Distance: 5.3 mi
- 7/10Chatham Elementary SchoolGrades: K-4Distance: 1.4 mi
Schools provided by the listing agent
- District: Monomoy
Source: CCIMLS. This data may not be complete. We recommend contacting the local school district to confirm school assignments for this home.
Sell for more on Zillow
Get a free Zillow Showcase℠ listing and you could sell for .
$4,807,600
2% more+ $96,152
With Zillow Showcase(estimated)
$4,903,752