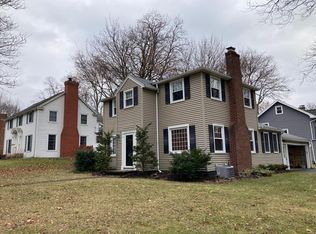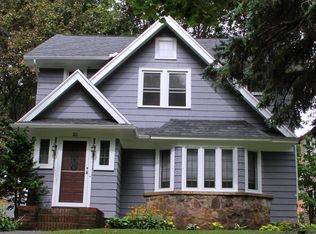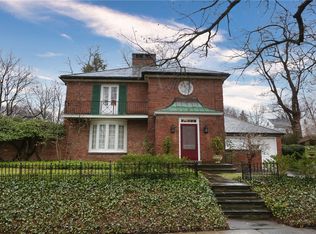Spacious & charming Colonial located in the desirable Cobbs Hill neighborhood. 4 bedrooms & 2 1/2 baths include the large Master suite with new walk-in closet, 2nd floor laundry & beautiful private bath with double vanity, dressing table & oversized shower (all added in 2011). Also attached to the master is the den/study with skylights & rear staircase to the Kitchen. Fireplaced Living room with built-in shelving; gracious formal Dining room; Large enclosed porch (2011) overlooking the paver patio & back yard. Enjoy newer mechanics, including: tear-off roof & gutters (2003); Thermal pane windows (2003); Furnace & C/A (2005); Water heater (2015); New driveway (2003) updated electric (2003). 2 car attached garage
This property is off market, which means it's not currently listed for sale or rent on Zillow. This may be different from what's available on other websites or public sources.


