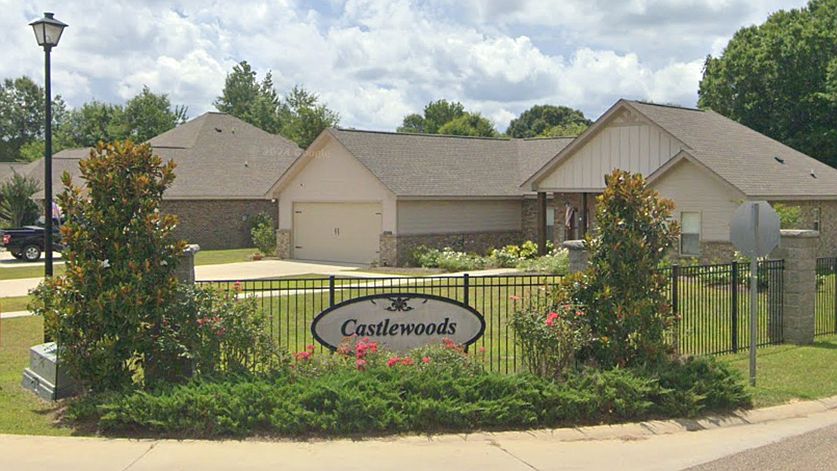Welcome to the Holly floorplan at Castlewoods in charming Petal, Mississippi. This beautifully designed single-story home offers 1,961 square feet of stylish and versatile living space, featuring four spacious bedrooms, two elegant bathrooms, and a 2-car garage—perfectly situated on a flat .42-acre homesite.
Ideally located just minutes from the award-winning Petal schools and the best of the Pine Belt, this home is thoughtfully crafted for everyday living and effortless entertaining. A bright and welcoming foyer leads to three generously sized bedrooms and a full bathroom featuring a double vanity and shower/tub combination. Across the foyer, enjoy easy access to the garage and a convenient laundry room designed to simplify your daily routine.
The heart of the Holly is an open-concept family room and modern kitchen adorned with granite countertops, shaker-style cabinetry, stainless-steel appliances, a gas cooktop, a porcelain farmhouse sink, and a spacious walk-in pantry. The adjoining dining area opens to a covered patio, offering the perfect setting for outdoor relaxation and entertaining.
Retreat to the private primary suite at the rear of the home, where a spa-inspired ensuite bathroom awaits with a dual sink vanity, a luxurious garden tub, a separate standing shower, and an expansive walk-in closet.
Additional features include luxury vinyl plank flooring throughout, crown molding, 9' ceilings with tray accents, solid finished shelving, a gas tankless water heater, and a 14 SEER Carrier heat pump for energy efficiency. Smart Home technologyincluding a QOLSYS IQ Panel, Amazon Echo Pop, Deako Smart Switch, Alarm.com video doorbell, and Honeywell Z-Wave thermostatprovides modern convenience at your fingertips.
Experience comfort, sophistication, and innovation at Castlewoods. Schedule your private tour of the Holly today!
Pictures may be of a similar home and not necessarily of the subject property. Pictures are representational only.
New construction
$334,900
88 Castlewoods Way, Petal, MS 39465
4beds
1,961sqft
Residential
Built in 2025
-- sqft lot
$334,600 Zestimate®
$171/sqft
$-- HOA
What's special
Separate standing showerPrivate primary suiteLuxurious garden tubExpansive walk-in closetGas tankless water heaterSpacious walk-in pantrySpa-inspired ensuite bathroom
- 94 days
- on Zillow |
- 43 |
- 2 |
Zillow last checked: 7 hours ago
Listing updated: June 05, 2025 at 12:31pm
Listed by:
Susan Siemiontkowski 228-395-8350,
D.R. Horton 601-401-6754
Source: HSMLS,MLS#: 141800
Travel times
Schedule tour
Select your preferred tour type — either in-person or real-time video tour — then discuss available options with the builder representative you're connected with.
Select a date
Facts & features
Interior
Bedrooms & bathrooms
- Bedrooms: 4
- Bathrooms: 2
- Full bathrooms: 2
Cooling
- Central Air, Heat Pump
Features
- Step-Up Ceilings, Walk-In Closet(s), High Ceilings, Kitchen Island, Smart Thermostat
- Flooring: Plank, Vinyl
- Windows: Insulated Windows, Low Emissivity Windows
- Has fireplace: No
Interior area
- Total structure area: 1,961
- Total interior livable area: 1,961 sqft
Property
Features
- Levels: One
- Stories: 1
- Patio & porch: Patio, Covered
- Exterior features: Sidewalks
Lot
- Dimensions: 38 x 228 x 171 x 150
- Features: Subdivision
Construction
Type & style
- Home type: SingleFamily
- Property subtype: Residential
Materials
- Cement Siding, Brick Veneer
- Foundation: Slab
- Roof: Architectural
Condition
- New construction: Yes
- Year built: 2025
Details
- Builder name: D.R. Horton
Utilities & green energy
- Sewer: City of Petal, Public Sewer
- Water: Public
Community & HOA
Community
- Security: Carbon Monoxide Detector(s), Fire Alarm
- Subdivision: Castlewoods
HOA
- Has HOA: Yes
- Amenities included: Cable TV
Location
- Region: Petal
Financial & listing details
- Price per square foot: $171/sqft
- Annual tax amount: $370
- Date on market: 3/21/2025
About the community
Welcome to Castlewoods, a charming single-family new home community in Petal, MS. With thoughtfully designed floor plans offering 3 to 4 spacious bedrooms, 2 modern bathrooms, and a generous 2-car garage, Castlewoods provides between 1,706 and 2,091 square feet of comfortable living space ideal for making lasting memories.
Inside, every detail has been carefully considered. Enjoy the beauty and durability of granite kitchen and bathroom countertops, complemented by a stylish porcelain farmhouse sink and sleek stainless-steel appliances. Luxury vinyl plank flooring adds warmth and sophistication, while an elegant LED lighting package enhances your home's welcoming ambiance. Exteriors feature a blend of classic brick and Hardie® siding, ensuring lasting curb appeal.
Smart home technology offers effortless convenience at your fingertips. Control lights, adjust temperatures, and manage other home settings with ease, creating a comfortable and connected living environment. Plus, energy-efficient features are built in to help you save on utility bills.
Ideally located just 4.5 miles east of US-11 and less than a mile north of Hwy 42, Castlewoods offers easy access to vibrant downtown Hattiesburg, where you'll find an array of dining, entertainment, and shopping options. Enjoy nearby parks, walking trails, and the natural beauty of Twin Lakes, perfect for outdoor activities and relaxation.
Discover the perfect blend of comfort, style, and convenience at Castlewoods. Schedule a tour today and take the first step toward owning the home you've been dreaming of!
Source: DR Horton

