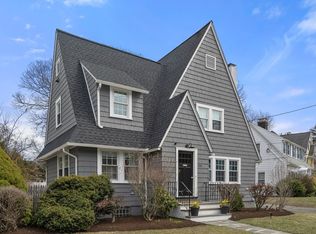Sold for $2,800,000
$2,800,000
88 Carver Rd, Newton, MA 02461
5beds
4,558sqft
Single Family Residence
Built in 2023
7,120 Square Feet Lot
$2,717,000 Zestimate®
$614/sqft
$7,225 Estimated rent
Home value
$2,717,000
$2.55M - $2.88M
$7,225/mo
Zestimate® history
Loading...
Owner options
Explore your selling options
What's special
Introducing a remarkable contemporary masterpiece in sought-after Newton Highlands village. This luxurious new construction boasts 5 beds, 5.5 baths, and an open floor plan. The chef's kitchen with high-end appliances, oversized island, and state-of-the-art cabinetry is perfect for entertaining. Enjoy the statement fireplace wall, coffered ceilings, and large windows in the dining/living area. Upstairs, find 4 spacious bedrooms with ensuite baths, including a lavish primary suite. The top floor and finished lower level offer bonus space, gym, family room and a 5th bedroom. Additional features include 2 decks, beautiful landscaping, covered patio and a 2 car garage with charging station for electric vehicle .Conveniently located near green line T, shops, restaurants, and highway access.
Zillow last checked: 8 hours ago
Listing updated: January 16, 2024 at 04:10pm
Listed by:
Tatiana Kagan 617-584-4834,
Unlimited Sotheby's International Realty 617-332-1400
Bought with:
Devin Wong
Kava Realty Group, Inc.
Source: MLS PIN,MLS#: 73162686
Facts & features
Interior
Bedrooms & bathrooms
- Bedrooms: 5
- Bathrooms: 6
- Full bathrooms: 5
- 1/2 bathrooms: 1
Primary bedroom
- Level: Second
Bedroom 2
- Level: Second
Bedroom 3
- Level: Second
Primary bathroom
- Features: Yes
Dining room
- Level: First
Family room
- Level: First
Kitchen
- Level: First
Living room
- Level: First
Heating
- Central, Forced Air, Natural Gas, Hydro Air
Cooling
- Central Air
Appliances
- Included: Gas Water Heater, Range, Oven, Dishwasher, Disposal, Microwave, Refrigerator, Freezer, ENERGY STAR Qualified Refrigerator, ENERGY STAR Qualified Dishwasher, Range Hood
- Laundry: Second Floor, Washer Hookup
Features
- Flooring: Engineered Hardwood
- Doors: Insulated Doors
- Windows: Insulated Windows, Screens
- Basement: Full,Finished,Interior Entry
- Number of fireplaces: 2
Interior area
- Total structure area: 4,558
- Total interior livable area: 4,558 sqft
Property
Parking
- Total spaces: 4
- Parking features: Attached, Garage Door Opener, Heated Garage, Insulated, Paved Drive, Off Street, Paved
- Attached garage spaces: 2
- Uncovered spaces: 2
Accessibility
- Accessibility features: No
Features
- Patio & porch: Deck - Roof, Patio, Covered
- Exterior features: Deck - Roof, Patio, Covered Patio/Deck, Rain Gutters, Professional Landscaping, Sprinkler System, Screens, Fenced Yard
- Fencing: Fenced/Enclosed,Fenced
Lot
- Size: 7,120 sqft
- Features: Corner Lot
Details
- Parcel number: S:54 B:039 L:0016,696803
- Zoning: SR2
Construction
Type & style
- Home type: SingleFamily
- Architectural style: Contemporary
- Property subtype: Single Family Residence
Materials
- Frame
- Foundation: Concrete Perimeter
- Roof: Shingle
Condition
- Year built: 2023
Utilities & green energy
- Electric: 110 Volts, 200+ Amp Service
- Sewer: Public Sewer
- Water: Public
- Utilities for property: for Gas Range, Washer Hookup
Community & neighborhood
Community
- Community features: Public Transportation, Shopping, Highway Access, Public School, T-Station
Location
- Region: Newton
Other
Other facts
- Road surface type: Paved
Price history
| Date | Event | Price |
|---|---|---|
| 1/16/2024 | Sold | $2,800,000-5%$614/sqft |
Source: MLS PIN #73162686 Report a problem | ||
| 11/9/2023 | Price change | $2,948,000-1.7%$647/sqft |
Source: MLS PIN #73162686 Report a problem | ||
| 9/22/2023 | Listed for sale | $2,998,000-6.3%$658/sqft |
Source: MLS PIN #73162686 Report a problem | ||
| 9/1/2023 | Listing removed | $3,198,000$702/sqft |
Source: MLS PIN #73082163 Report a problem | ||
| 7/26/2023 | Price change | $3,198,000-0.9%$702/sqft |
Source: MLS PIN #73082163 Report a problem | ||
Public tax history
| Year | Property taxes | Tax assessment |
|---|---|---|
| 2025 | $26,103 +95.6% | $2,663,600 +94.8% |
| 2024 | $13,348 +57.3% | $1,367,600 +64.1% |
| 2023 | $8,484 +4.5% | $833,400 +8% |
Find assessor info on the county website
Neighborhood: Newton Highlands
Nearby schools
GreatSchools rating
- 6/10Zervas Elementary SchoolGrades: K-5Distance: 0.5 mi
- 8/10Oak Hill Middle SchoolGrades: 6-8Distance: 1.6 mi
- 10/10Newton South High SchoolGrades: 9-12Distance: 1.7 mi
Schools provided by the listing agent
- Elementary: Zervas
- Middle: Oak Hill
- High: Newton South
Source: MLS PIN. This data may not be complete. We recommend contacting the local school district to confirm school assignments for this home.
Get a cash offer in 3 minutes
Find out how much your home could sell for in as little as 3 minutes with a no-obligation cash offer.
Estimated market value$2,717,000
Get a cash offer in 3 minutes
Find out how much your home could sell for in as little as 3 minutes with a no-obligation cash offer.
Estimated market value
$2,717,000
