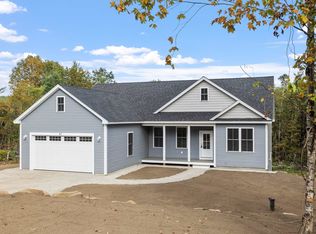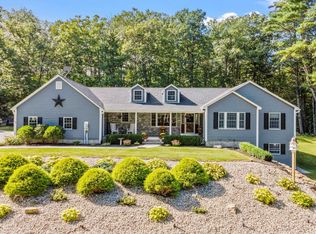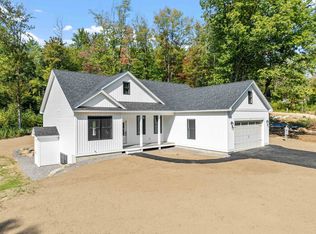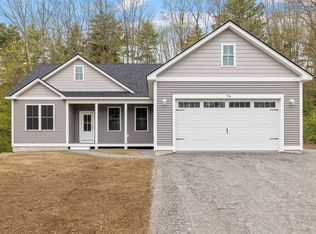Closed
Listed by:
Vanessa Copp,
White Water Realty Group LLC 603-387-0146,
David Liberatore,
White Water Realty Group LLC
Bought with: RE/MAX Innovative Granite Group
$650,000
88 Calef Hill Road, Franklin, NH 03235
3beds
2,596sqft
Ranch
Built in 1998
3.07 Acres Lot
$668,500 Zestimate®
$250/sqft
$3,217 Estimated rent
Home value
$668,500
$635,000 - $702,000
$3,217/mo
Zestimate® history
Loading...
Owner options
Explore your selling options
What's special
Welcome to 88 Calef Hill Road! Beautifully crafted by the current owner 25 years ago, this exquisite ranch has gone under extensive remodeling over the last few years where country living meets modern elegance! New open concept kitchen with granite countertops and ample storage. Double wall oven, newer appliances and no detail missed making this the perfect kitchen for bakers and chefs. Brand new woodstove insert recently installed in the living room. Large formal dining room and bonus room! Down the hall you'll find 3 large bedrooms. Master suite with jacuzzi tub and steam room shower. The second bedroom also has direct access to the second full bathroom that has been completely renovated. Down the stairs to the basement, you'll find even more space. With custom built bar and pellet stove, easily turn this into another family spot. Outside you'll find a deck that spans the length of the house, beautiful landscaping, and partially finished screened porch. *Doors/screens to be added prior to closing* Offering both seclusion and convenience, down a quiet road and yet minutes from downtown, schools, hospital, etc. There is so much to see at this captivating residence. Don't miss out on this opportunity to see all this home has to offer! Delayed showings to begin 2/13/24
Zillow last checked: 8 hours ago
Listing updated: March 29, 2024 at 10:32am
Listed by:
Vanessa Copp,
White Water Realty Group LLC 603-387-0146,
David Liberatore,
White Water Realty Group LLC
Bought with:
Margaret Duba
RE/MAX Innovative Granite Group
Source: PrimeMLS,MLS#: 4984482
Facts & features
Interior
Bedrooms & bathrooms
- Bedrooms: 3
- Bathrooms: 3
- Full bathrooms: 2
- 1/2 bathrooms: 1
Heating
- Oil, Hot Water
Cooling
- None
Appliances
- Included: Dishwasher, Dryer, Double Oven, Refrigerator, Washer, Electric Stove, Tankless Water Heater
Features
- Flooring: Carpet, Hardwood
- Basement: Concrete,Full,Interior Stairs,Walkout,Exterior Entry,Interior Entry
Interior area
- Total structure area: 4,326
- Total interior livable area: 2,596 sqft
- Finished area above ground: 2,163
- Finished area below ground: 433
Property
Parking
- Total spaces: 2
- Parking features: Gravel, Direct Entry, Parking Spaces 5 - 10, Attached
- Garage spaces: 2
Features
- Levels: One
- Stories: 1
- Frontage length: Road frontage: 480
Lot
- Size: 3.07 Acres
- Features: Landscaped, Level
Details
- Parcel number: FRKNM132B001L
- Zoning description: R1
- Other equipment: Portable Generator
Construction
Type & style
- Home type: SingleFamily
- Architectural style: Ranch
- Property subtype: Ranch
Materials
- Fiberglss Batt Insulation, Wood Frame, Vinyl Siding
- Foundation: Concrete
- Roof: Asphalt Shingle
Condition
- New construction: No
- Year built: 1998
Utilities & green energy
- Electric: 200+ Amp Service, 60 Amp Service
- Sewer: Leach Field, Septic Tank
- Utilities for property: Phone, Cable
Community & neighborhood
Location
- Region: Franklin
Other
Other facts
- Road surface type: Dirt, Gravel
Price history
| Date | Event | Price |
|---|---|---|
| 3/29/2024 | Sold | $650,000+0%$250/sqft |
Source: | ||
| 2/14/2024 | Contingent | $649,900$250/sqft |
Source: | ||
| 2/8/2024 | Listed for sale | $649,900+226.6%$250/sqft |
Source: | ||
| 12/22/2023 | Sold | $199,000+890%$77/sqft |
Source: | ||
| 4/15/1997 | Sold | $20,100$8/sqft |
Source: Public Record Report a problem | ||
Public tax history
| Year | Property taxes | Tax assessment |
|---|---|---|
| 2024 | $7,910 +5% | $461,200 -0.4% |
| 2023 | $7,530 +8.4% | $463,100 +62.6% |
| 2022 | $6,946 +6.8% | $284,800 |
Find assessor info on the county website
Neighborhood: 03235
Nearby schools
GreatSchools rating
- 3/10Franklin Middle SchoolGrades: 4-8Distance: 1 mi
- 3/10Franklin High SchoolGrades: 9-12Distance: 1.9 mi
- 2/10Paul A. Smith SchoolGrades: PK-3Distance: 1.7 mi
Schools provided by the listing agent
- Elementary: Paul A. Smith School
- Middle: Franklin Middle School
- High: Franklin High School
- District: Franklin School District
Source: PrimeMLS. This data may not be complete. We recommend contacting the local school district to confirm school assignments for this home.
Get pre-qualified for a loan
At Zillow Home Loans, we can pre-qualify you in as little as 5 minutes with no impact to your credit score.An equal housing lender. NMLS #10287.



